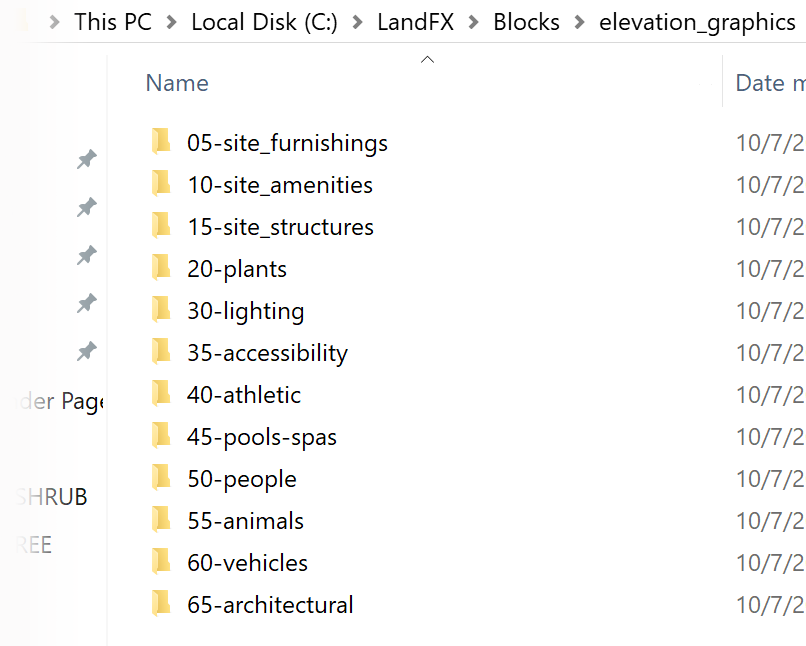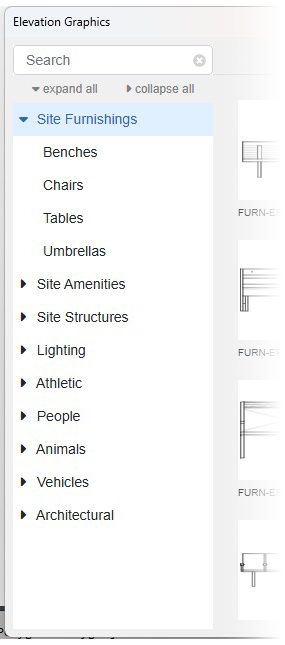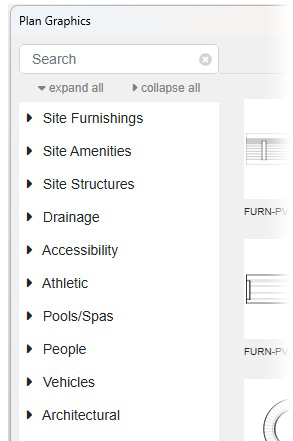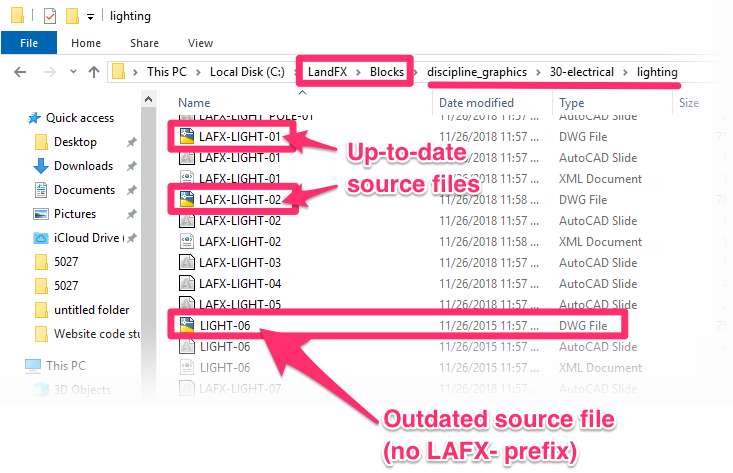The LandFX/Blocks Folder
Quick video
- Blocks Subfolder
- Detail Builder Blocks
- Discipline Graphics
- Elevation Graphics
- Graphics
- Plan Graphics
- Site Amenities
- Ensuring That You Have the Latest Blocks
- Related Webinars
Your installation of our software comes with a comprehensive library of blocks. Each block includes the linework, text, and other components of a distinct object such as a plant or irrigation symbol, site amenity, or callout. When you place any of these objects in your drawing, you're actually importing and placing that block representing that object.
The first time you use one of our default blocks, a DWG file for that block (known as a "source file" or "source block") will automatically download to the Blocks subfolder in your LandFX folder (LandFX/Blocks). You can edit any and all of these source blocks, add your own blocks, and create new folders and subfolders to organize your blocks to your liking.;
If you want to add custom blocks to our block library, or edit one of the existing blocks, you'll use our Save Block tool to save your blocks into our system. You'll also save a source file within the LandFX/Blocks folder.
Blocks Subfolder
When you install our software, the installer automatically creates a folder named LandFX (aka the LandFX folder) on your computer, server, or shared online folder. More information about the LandFX folder >
This folder contains all subfolders and files related to your installation. The subfolder LandFX/Blocks houses our library of blocks, such as plant symbols, site amenities, irrigation equipment symbols, callout blocks, etc.
Storing our blocks on the cloud streamlines our installer and allows us to add new blocks dynamically, making them available with a simple software update. For more information, see our Cloud-Based Blocks page.


As you continue to use and download blocks from the cloud, the Blocks folder will populate with the following subfolders:
- detail_graphics
- discipline_graphics
- elevation_graphics
- graphics
- plan_graphics
- site_amenities
Each of these folders is itself a separate library of source blocks. To access or edit any of our default blocks, locate and open the DWG file associated with that block (aka the source block).
Detail Builder Blocks
The detail_graphics folder (pictured to the right) contains blocks for objects you would use in building a detail, such as fasteners, gates, fences, bricks, and host of other items. The DWG source files for these blocks are organized into the following subfolders:
- General
- Concrete
- Masonry
- Metal
- Wood-Plastics
- Finishes
- Exterior Improvements
- Utilities


These subfolders mirror the available categories in the Detail Graphics Manager.
For information on Detail Builder Blocks, see our Detail Builder Blocks page.
Discipline Graphics
The discipline_graphics folder (pictured to the right) contains the following subfolders:
- Callouts
- Arrows
- North-Scale
- Civil
- Electrical
- User Defined


These subfolders mirror the available categories in the Discipline Graphics manager.
Elevation Graphics
The elevation_graphics folder (pictured to the right) contains the following subfolders:
- 05-site_furnishings
- 10-site_amenities
- 15-site_structures
- 20-plants
- 30-lighting
- 35-accessibility
- 40-athletic
- 45-pools-spas
- 50-people
- 55-animals
- 60-vehicles
- 65-architectural


These subfolders mirror the available categories in the Elevation Graphics Manager.
Our Plan Graphics blocks include all site objects you can think of – from benches and rocks to pagodas, vehicles, and even people.
We've updated our Plan and Elevation Graphics libraries as of 2025, with numerous new blocks and a reorganized folder structure.
Graphics
The Graphics subfolder contains the following subfolders:
- Arrows
- Callouts
- Concept
- Irrigation (only available with Irrigation F/X installations)
- Planting (only available with Land F/X and Irrigation F/X installations)
- Templates
Callout Blocks
All of our default callout styles are stored as DWG files in the Callouts subfolder. To edit a callout style, you'll open and edit these files as you would any other block.
Irrigation and Planting Blocks (Symbols)
Irrigation equipment symbol blocks are stored in the Irrigation subfolder. This subfolder contains the following irrigation symbol categories:
- Bubbler
- Drip
- Equipment
- Radius
- Rotor
- Schedule Symbols
- Spray
- Valve
Irrigation symbols are organized into these subfolders according to their equipment category.
See our Irrigation Symbols section for specific information on adding and editing irrigation symbols.
Planting Blocks (Symbols)
Plant symbols are stored in the Planting subfolder. This subfolder contains the following plant symbol categories:
- Color (for Color Render plant symbols)
- Shrub Areas
- Shrubs
- Trees
Each plant category folder (example: Trees) contains a number of subfolders, each of which corresponds to a symbol type within that category. These subfolders mirror the plant types you see in the Planting dialog box when assigning a symbol to a plant using Planting F/X.
For example, the Trees folder contains subfolders for all tree symbol types you see when you select tree symbols.
Detail Templates
Detail Templates are also stored as blocks, saved within DWG files in the Templates subfolder. The Detail Templates control the appearance of details you place in your drawings, including:
- The size of your details
- The layout, font, and layer colors of your detail titleblocks
Plan Graphics
The plan_graphics folder (pictured to the right) contains the following subfolders:
- 05-site_furnishings
- 10-site_amenities
- 15-site_structures
- 25-drainage
- 35-accessibility
- 40-athletic
- 45-pools-spas
- 50-people
- 60-vehicles
- 65-architectural


These subfolders mirror the available categories in the Plan Graphics Manager, which you can access using our Plan Graphics or Reference Notes tool.
Our Plan Graphics blocks include all site objects you can think of – from benches and rocks to pagodas, vehicles, and even people.
We've updated our Plan and Elevation Graphics libraries as of 2025, with numerous new blocks and a reorganized folder structure.
Site Amenities
The site_amenities folder contains all blocks for manufacturers' specific site amenities in our system. Because we are constantly updating our site manufacturer database, this folder organization is constantly evolving.
Ensuring That You Have the Latest Blocks
Our latest blocks will have a filename that begins with LAFX-. In this example, the lighting block Light-06 is outdated, as it lacks this prefix.
Need to get the latest blocks? Here's how.

Related Webinars
- Working with Blocks: We go over the role played by blocks within our software, showing the various types of blocks you have access to and how they all function. We'll also show you how to integrate your personal set of custom blocks into our system. (51 min)







