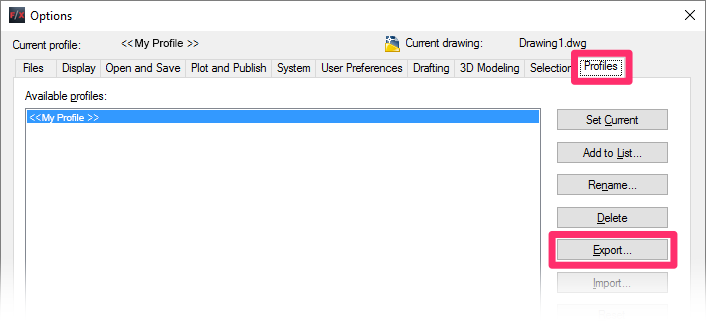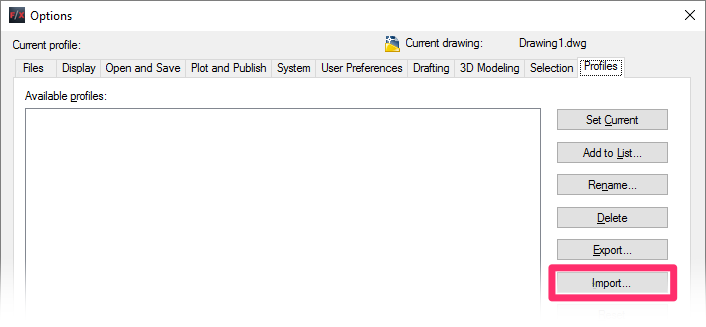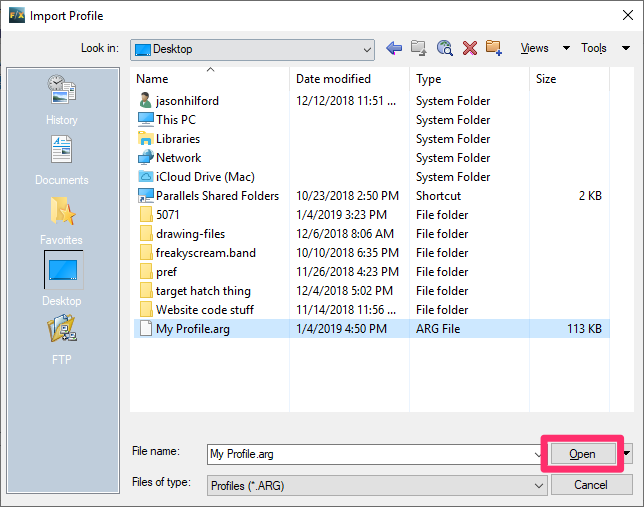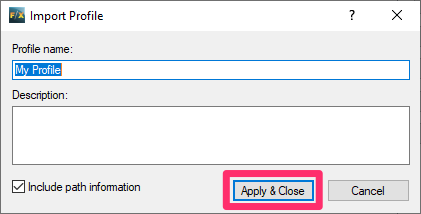Migrate AutoCAD or F/X CAD Settings, Workspaces, and Profiles to Another Computer or User Profile
Issue
You want to transfer your AutoCAD settings (including your workspace and profile) from one computer or user profile to another. These settings may include:
- The PGP file (acad.pgp), which contains information such as your custom keyboard commands
- Toolbar customizations
Are you upgrading to a new version of AutoCAD or F/X CAD, and you want to migrate your settings from an older version to that newer version on the same computer? Here's how.
Solution
Step 1: Transfer your workspace to the other computer or user profile
1. Follow our steps to transfer an AutoCAD workspace to a different computer or user profile.
2.Follow our steps to change AutoCAD workspaces on your new computer or user profile. Select the workspace you just imported.
Step 2: Copy your Support Paths (profile) to the other computer or user profile
Your AutoCAD Support Paths are stored in what's known as an AutoCAD profile.
Step 2A. Export your profile from your old computer or user profile
1. Open the Options dialog box:

Manage ribbon, Options button
type Options in the Command line
right-click in the Command line and select Options from the menu

Tools pull-down menu
2. Select the Profiles tab in the Options dialog box.
Select the AutoCAD profile you need to move to the new computer, and click Export.

3. Select a location where you'll save the AutoCAD profile. Give the profile a name, and click Save. The AutoCAD profile will be saved as an ARG file.
You'll need to be able to access this ARG file on your new computer, so you'll need to save it to a flash drive, shared online folder, etc. You can also simply email it to yourself and download it from your email on the new computer.
Step 2B: Import your AutoCAD profile on your new computer or user profile
1. Copy the ARG file from Step 2A to your new computer by moving it from your flash drive or shared online folder, or downloading it from your email.
2. Open CAD, and open the Options dialog box again.

3. Select the Profiles tab in the Options dialog box.
Click Import.
4. Browse to the location of your saved ARG file, and select it. Then click Open.


5. Give the AutoCAD profile a name (or keep the existing one), and enter a description if you want.
Select the Include Path Information option.
Click Apply & Close.
Your profile will be made current automatically. Congratulations! You've moved your CAD settings to your new computer or user profile.






