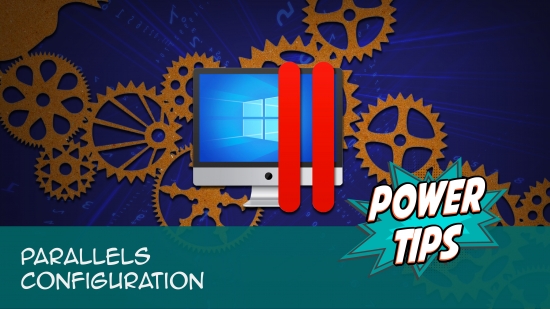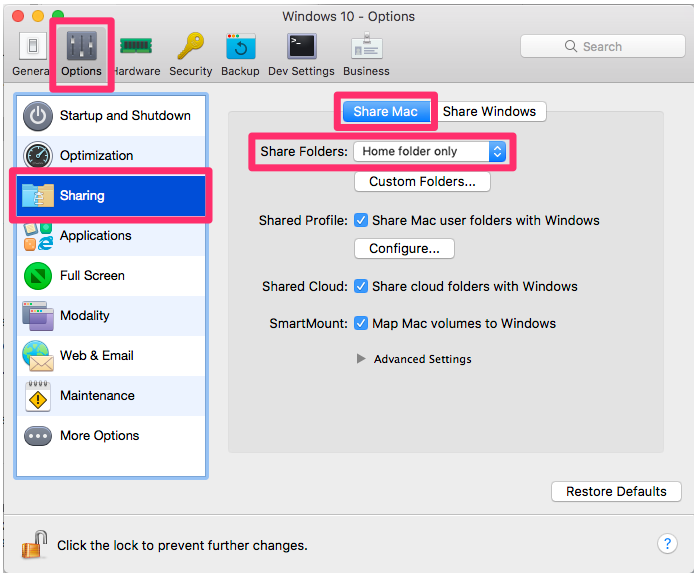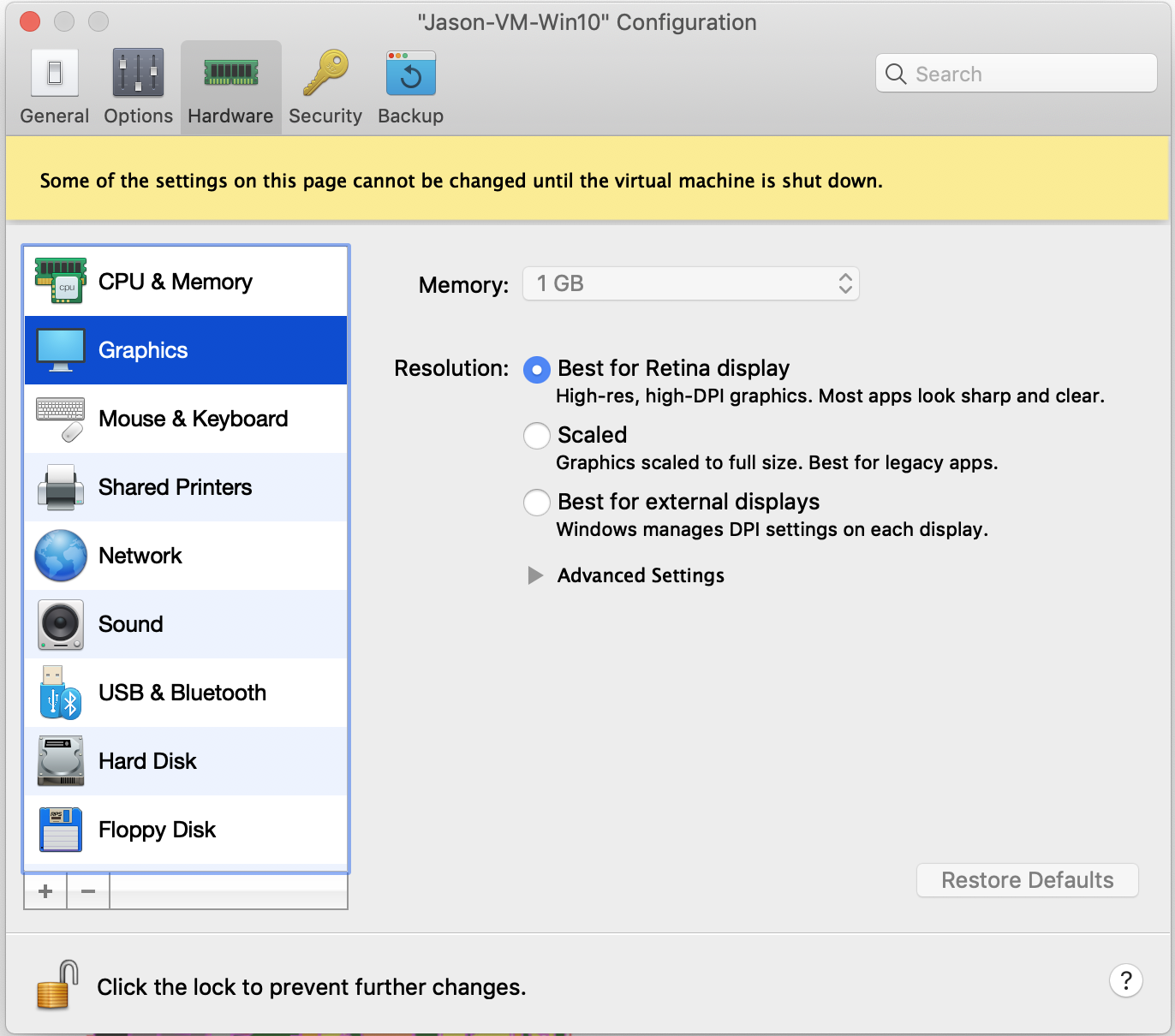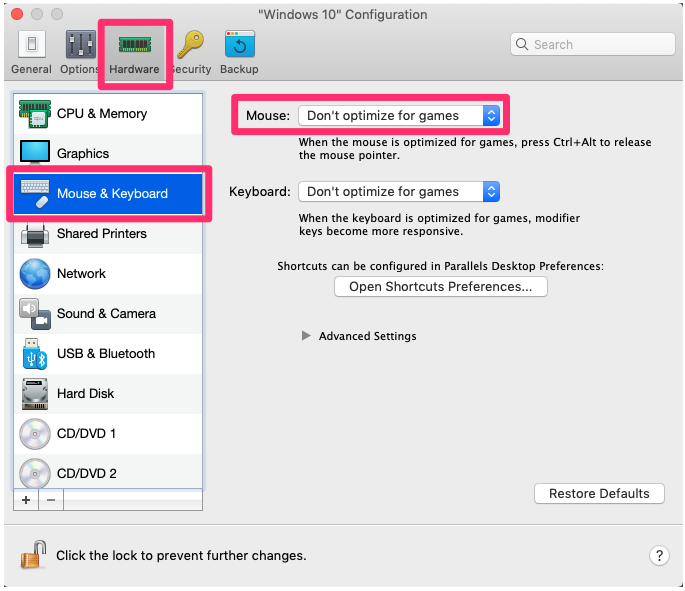Parallels Settings: Our Recommendations
Quick video
Plan to use our software on a Mac using Parallels? Here are the settings we recommend for your Parallels Virtual Machine.
What's a Virtual Machine?
Parallels runs Windows on what's known as a "virtual machine." It's like having a Windows computer within your Mac, where you can run your Windows operating system and any Windows applications such as AutoCAD or F/X CAD.
Turn On the Windows Configuration Screen
If you're currently installing Parallels, your configuration screen should open automatically during the installation process. If so, you can skip to our configuration recommendations below. Otherwise, here's how to open the configuration screen.
1. Open your Windows start menu in Parallels. Click the Power button (pictured to the right), and select Shut down from the menu that opens.
You may need to run the Windows updates in order to shut Windows down.
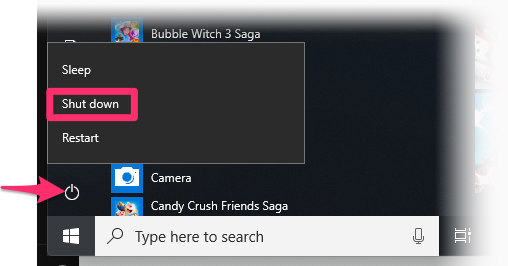
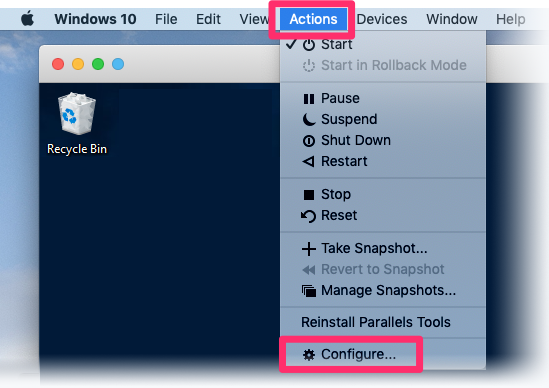
2. Open Windows again. Open the Actions menu and select the Configure option.
Our Recommended Parallels Settings
Options tab
Hardware tab
CPU & Memory
Hardware tab: Select CPU & Memory from the left panel.
Set the slider to the maximum setting within the Recommended range.
If you have an extremely fast Mac, you can set the number of Processors to 4 – but only if the setting defaults to 4. Otherwise, if it defaults to 2, we recommend leaving it at 2.


