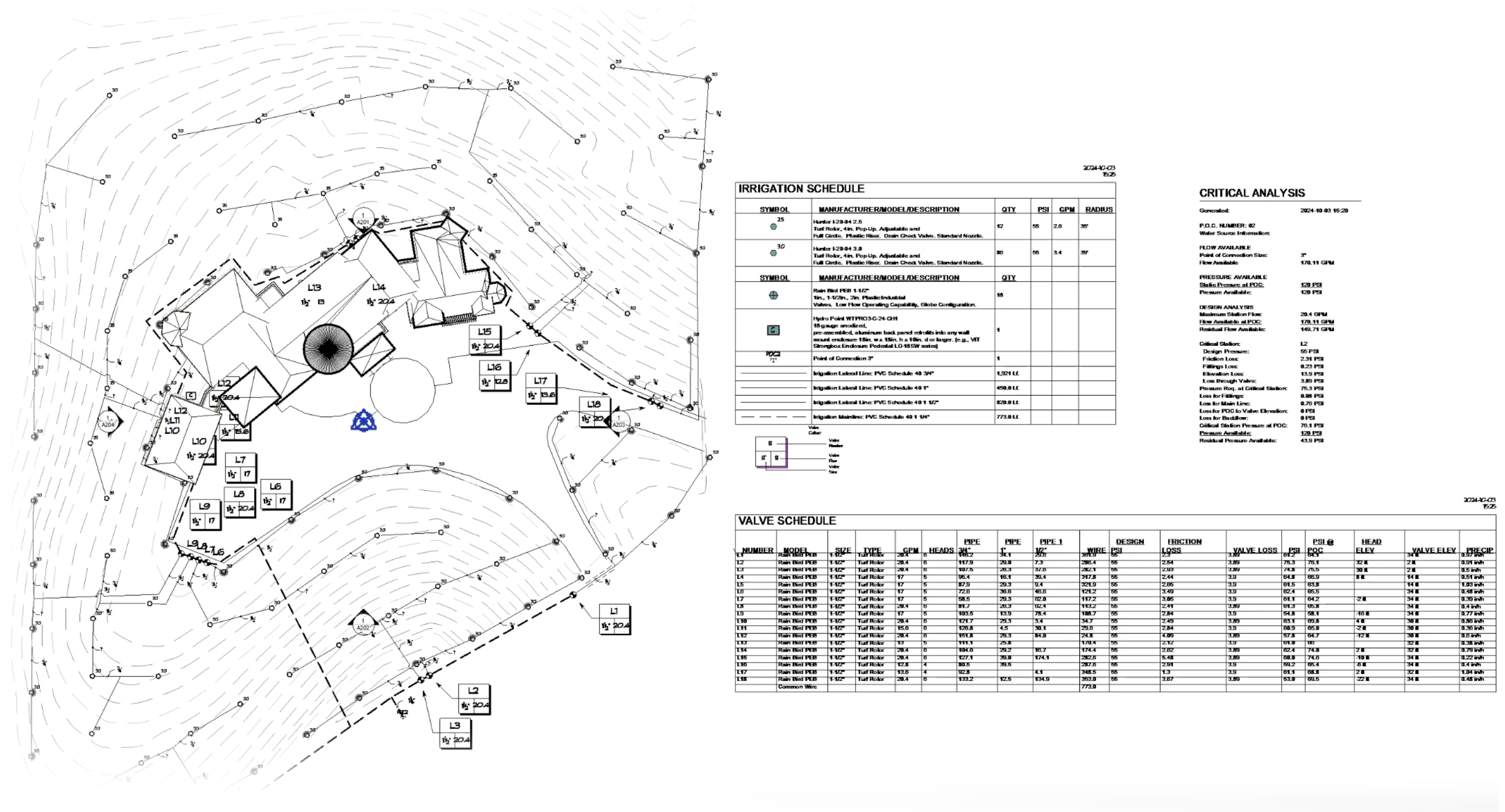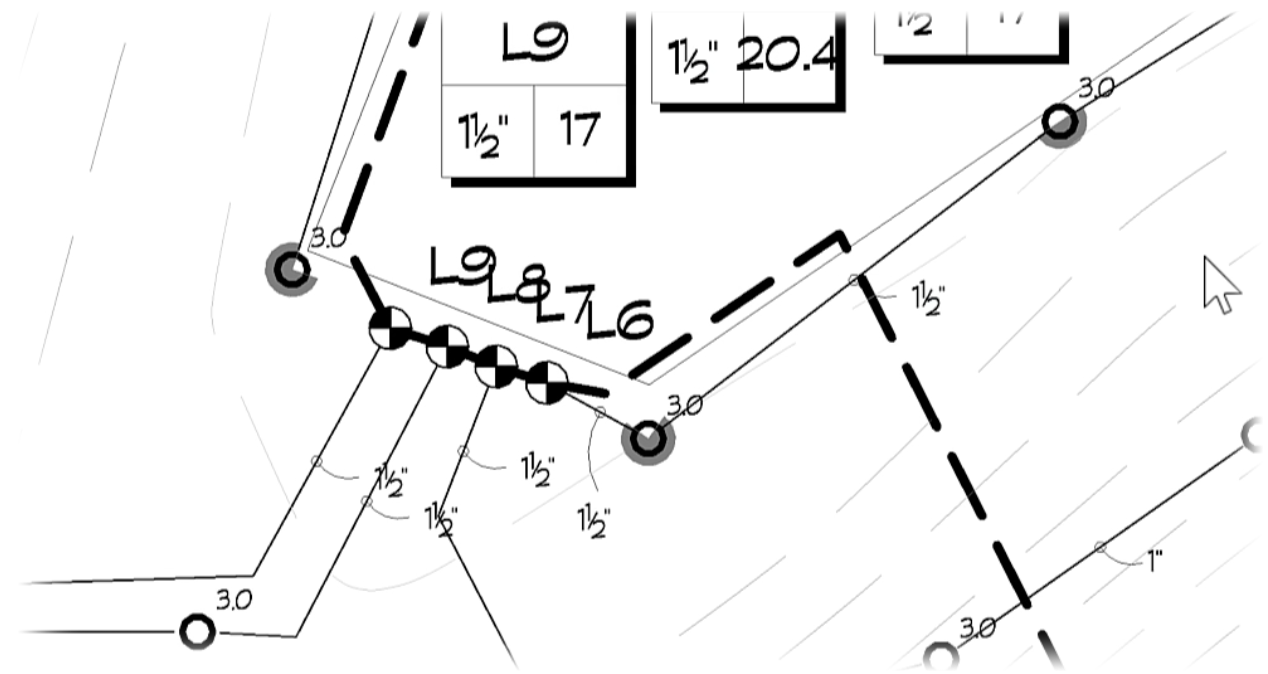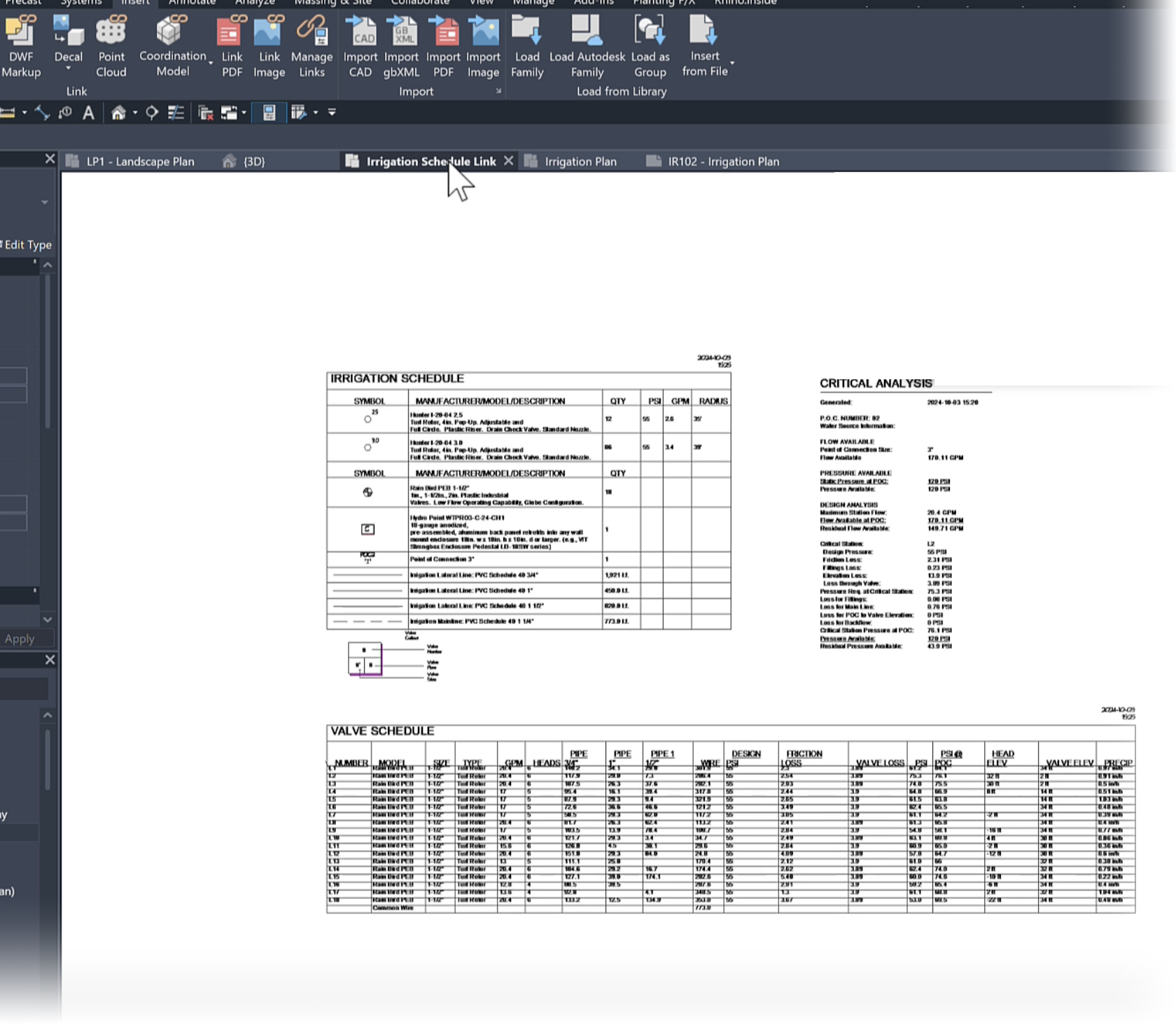Irrigation Design in Revit®
Are you looking for a way to produce an irrigation plan in Revit? So are we!
- Land F/X, landscape and irrigation design, and Revit
- Why is irrigation design in Revit still so difficult?
- Irrigation design in Revit: Our recommendations (for now), and how Land F/X can help
Land F/X, landscape and irrigation design, and Revit
Quick video
Multiple Land F/X users, who had been struggling with increasing requirements to complete their landscape designs within the Revit platform, asked if we could build a Revit plugin with similar tools to those included in our planting design plugin for CAD. We responded with our Planting F/X Plugin for Revit, which provides exactly that. We now have plans to expand these efforts to include irrigation design tools for Revit, similarly matching our Irrigation F/X plugin for CAD.
Our efforts in Revit are focused on providing as high a BIM level as possible. That's why we don't have Shrub Areas in Revit, for example – because they don't offer a realistic 3D representation.
Here's our question regarding Revit, which has thus far gone unanswered: If the irrigation design is done with model lines, detail lines, railing, and other components of some of the suggested Revit workflows we've heard, how does it differ from doing the design in Civil 3D or AutoCAD and then importing it into Revit?
We still think irrigation design in CAD is the best approach, giving you the power of our Irrigation F/X tools to assist in your sizing, verification, and scheduling. Watch the video linked to the right on how to accomplish irrigation in Revit through CAD.
Give us your feedback!
If you're currently creating irrigation systems in Revit, we'd love to see examples and talk more about how you're accomplishing your designs. We encourage you to contact us, describing your current workflows and attaching some examples of your irrigation designs. Based on your input, our development team can see what we can do to automate some or all of those steps. Here's how to get in touch with us:
- Already a Land F/X client? Send us a technical support ticket.
- Not a Land F/X client yet? Email us at Support@LandFX.com.
If you haven't tried irrigation design in Revit and are just being asked to do so, check out our Forum chats about the topic to see what other Land F/X users have done.
Why is irrigation design in Revit still so difficult?
Revit currently doesn't include native tools for landscape irrigation design, which makes irrigation design in Revit quite challenging. For example, you may want to create an irrigation design and schedules in Revit like this:

Some have suggested using the Revit plumbing tools (such as the Pipe tool) for irrigation, as these tools can calculate pressure and flow.

Unfortunately, the plumbing pipes can't follow toposolids like irrigation would need to in 3D.

Another idea involves the use of the Railing tools (such as Sketch Path) with pipe profiles, which can follow topography, but railings can't calculate pressure and flow.
Moreover, both these ideas forget that irrigation is shown in plan with graphical representation. (In the name of plan clarity, pipes and equipment generally aren't drafted in 2D at their real installed locations.)

If you were to replicate this design in Revit, it would consist entirely of detail lines and families with no connection and in incorrect locations in 3D. The benefit of 3D Revit with real objects would be lost – you'd just be drawing lines as you would in AutoCAD.

Schedules would just be tables in Revit, as we can't use pipes or railings with parameters and Revit schedules.

Irrigation design in Revit: Our recommendations (for now), and how Land F/X can help
Until Revit starts providing tools specific to irrigation design, a workaround will always be necessary. Our irrigation tools for CAD are here to help with exactly that.
For the reasons spelled out above, it's best for irrigation designers to design where they still have BIM tools: CAD with Irrigation F/X. One Irrigation F/X license gets all the tools in CAD and Revit together. We still recommend linking your DWG irrigation plans into Revit. Here's how:
First, design your systems using Irrigation F/X in Civil 3D or AutoCAD as shown above. Place your design and schedules in Model Space.

In Revit, create an Irrigation Plan view.
Use the Link CAD tool on the Insert ribbon to insert a CAD link to your Irrigation F/X DWG file.


Change the Visibility/Graphic overrides to only show the irrigation plan with lineweights.
Create another view for your schedules, and link them there.

Drag these two views onto your irrigation sheet. You've now linked your Revit file to your BIM irrigation design for team coordination.

Revit® is a restricted trademark of Autodesk®.







