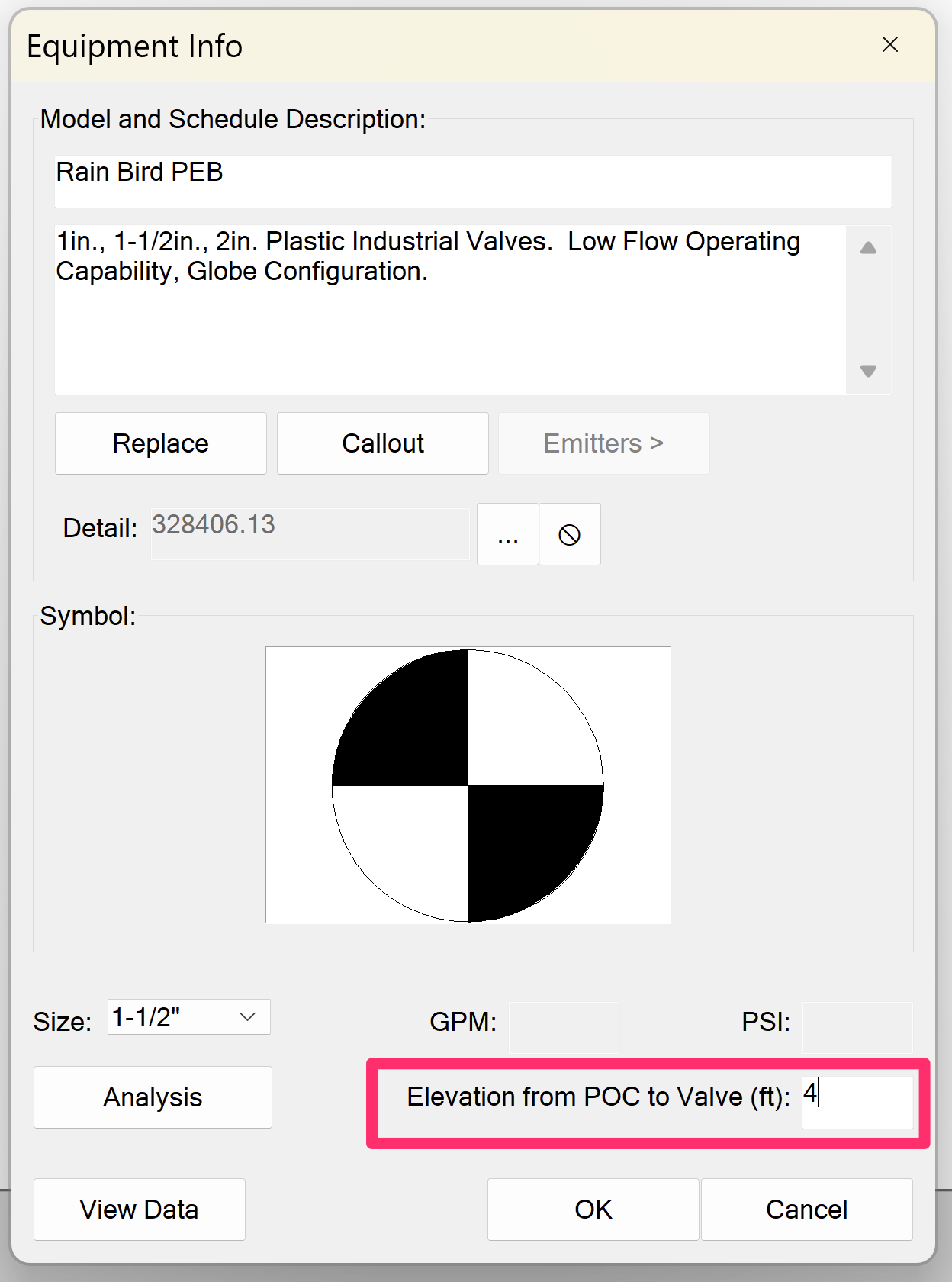Circuiting Zones Disappearing
Issue
Circuit zones are disappearing as soon as they're drawn, after you click the Recalculate button, or when you open a drawing.
Are your Circuiting zones disappearing when you attempt to zoom to the extents of your drawing (Zoom to Extents)? If so, here's what to do.
Cause
Circuit zones disappear when the system doesn't think the zones were drawn around irrigation symbols or hatches. This issue can result from:
- A DVIEW twist in your drawing
- The presence of objects in your drawing outside the scope of your design site
- Corruption in your drawing, where proxy objects, registered applications (RegApps), or other corrupting items have infected the irrigation equipment so much that the system no longer recognizes them
- Z elevation values assigned to the irrigation equipment
Solution
Step 1: Check for a DVIEW twist in your drawing.
A DVIEW twist in your drawing could cause your irrigation equipment, the circuit zone linework, or both, to be placed at a Z value other than 0, which is problematic because the system searches for Land F/X irrigation equipment at 0 on the Z axis. To resolve this potential issue, follow our steps to Remove a DVIEW twist from a drawing
Still having issues with your Circuiting zones disappearing? Move on to the next step.
Step 2: Use Zoom to Extents and EXTMAX, then delete any unnecessary objects.
Type ZOOM in the Command line and press Enter. Then press E to zoom to the extents of your drawing.
If your screen zooms to an area that's vastly beyond the scope of your intended site (we've seen drawings zoom to the size of a continent or even the Milky Way), you likely have unwanted objects in your drawing that are interfering with the Circuiting command. If so, you'll need to locate and delete those objects, then use the PURGE command to purge them from your drawing. More information on zooming to extents
Is zooming to extents causing your Circuiting zones to disappear? If so, here's what to do.
You should also use the EXTMAX command at this point and look for an excessively large number in the Command line, which is also an indicator of the presence of unwanted objects outside the scope of your design that you need to locate, delete, and purge. More information
Are your Circuiting zones still disappearing after you've located, deleted, and purged unwanted objects outside the intended scope of your drawing? Or did zooming to extents and EXTMAX fail to pull up any unwanted objects? In either case, move on to the next step.
Step 3: Check your drawing for corruption.
Are you seeing an Infection Detected message? If so, see our troubleshooting steps for that error.
Land F/X Tech Support cannot provide support for this drawing until that message is no longer appearing.
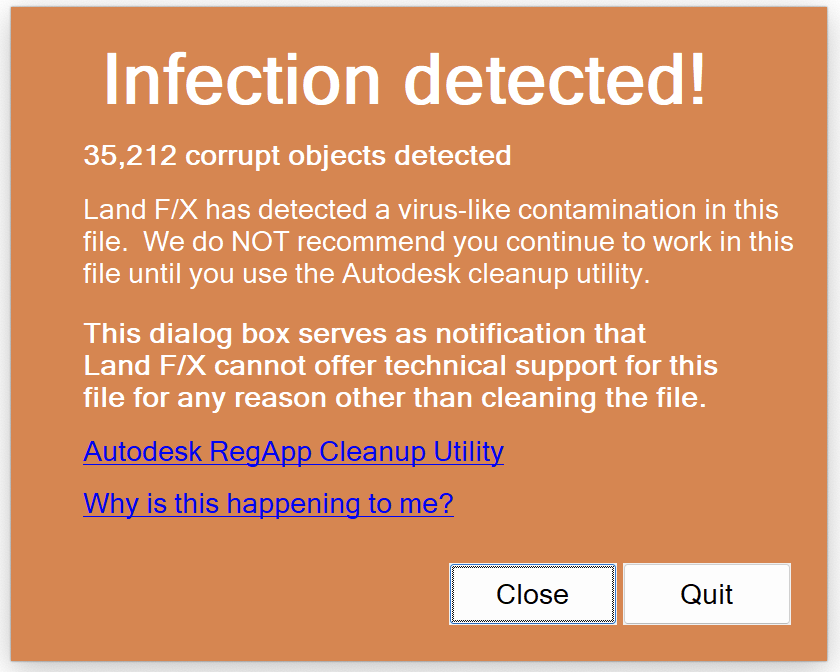
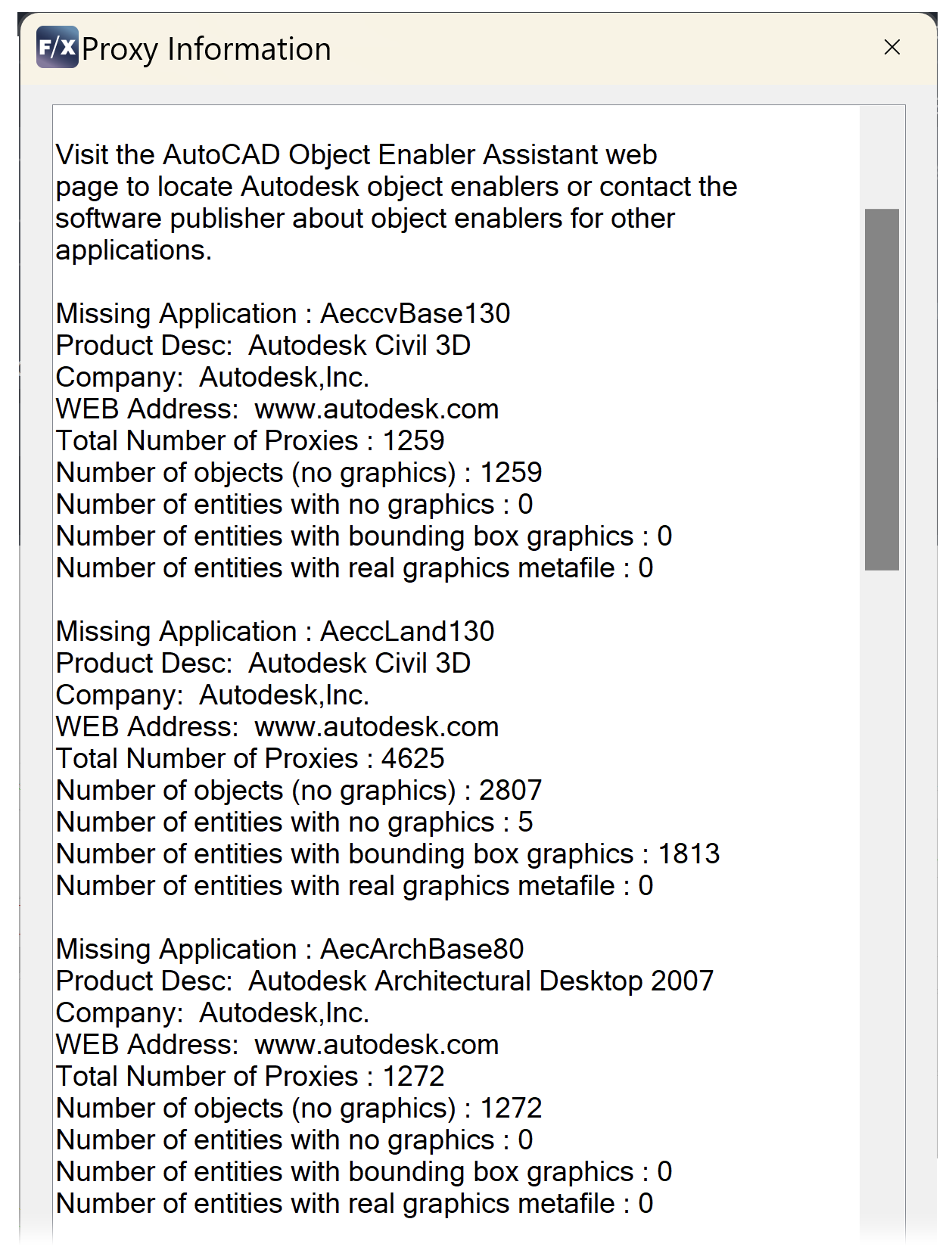
Ensure that your CAD installation is configured for the Proxy Information dialog box to display.
Are you seeing a popup similar to this example?
If so, run the manual drawing cleanup commands DELREGAPPS and AUDIT.
After running each command, check the Command line for the received information. Does it appear similar to the following example images?
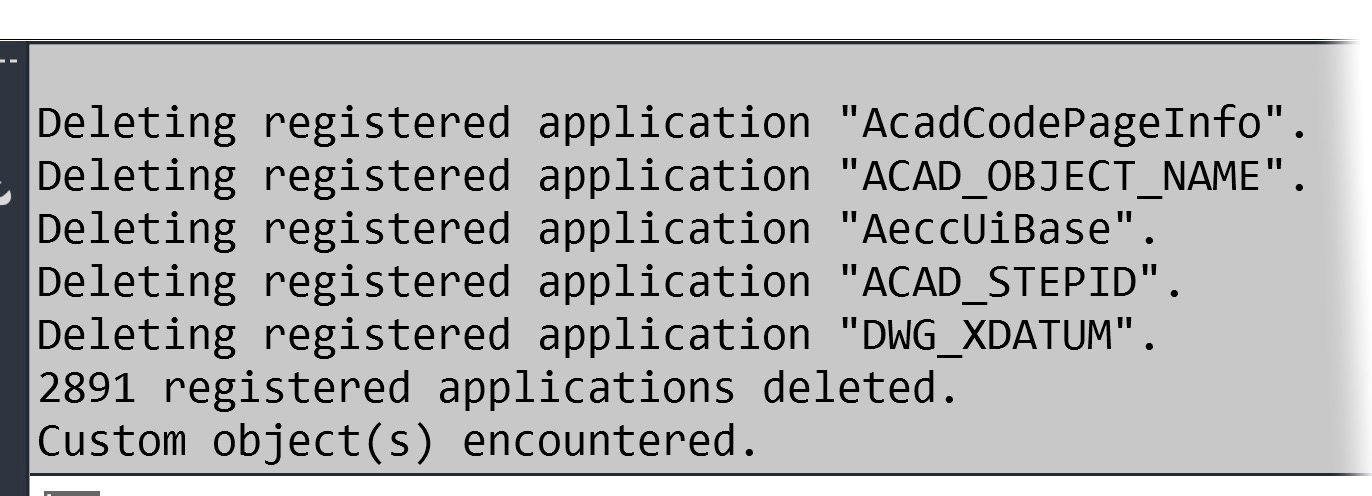
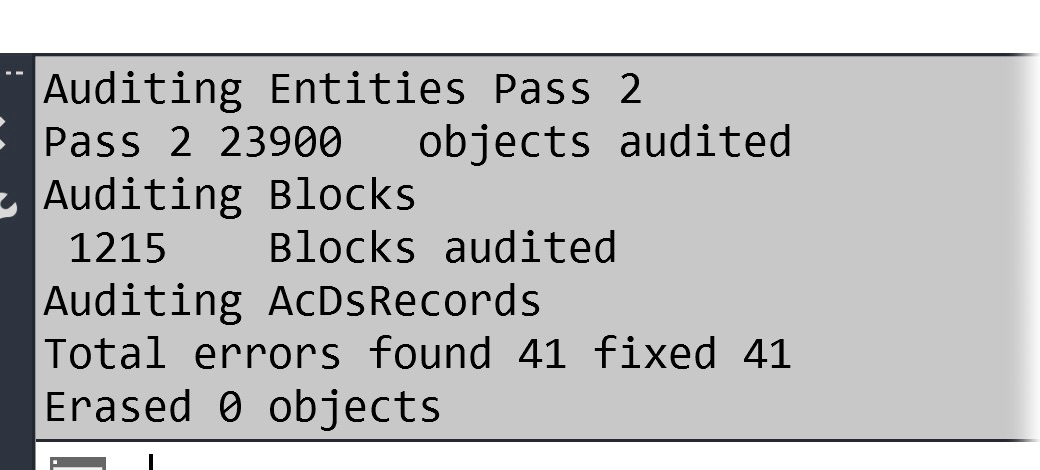
If so, complete our manual drawing cleanup steps on this drawing and all associated files.
Are your Circuit zones still disappearing after you've finished cleaning your drawings? If so, move on to the next step.
Step 4: Check for a Z elevation assigned to your irrigation equipment.
Type PROP in the Command line and press Enter to open the Properties panel.
Direct your attention to the Geometry section. Is any value other than 0 showing in the Position Z section?
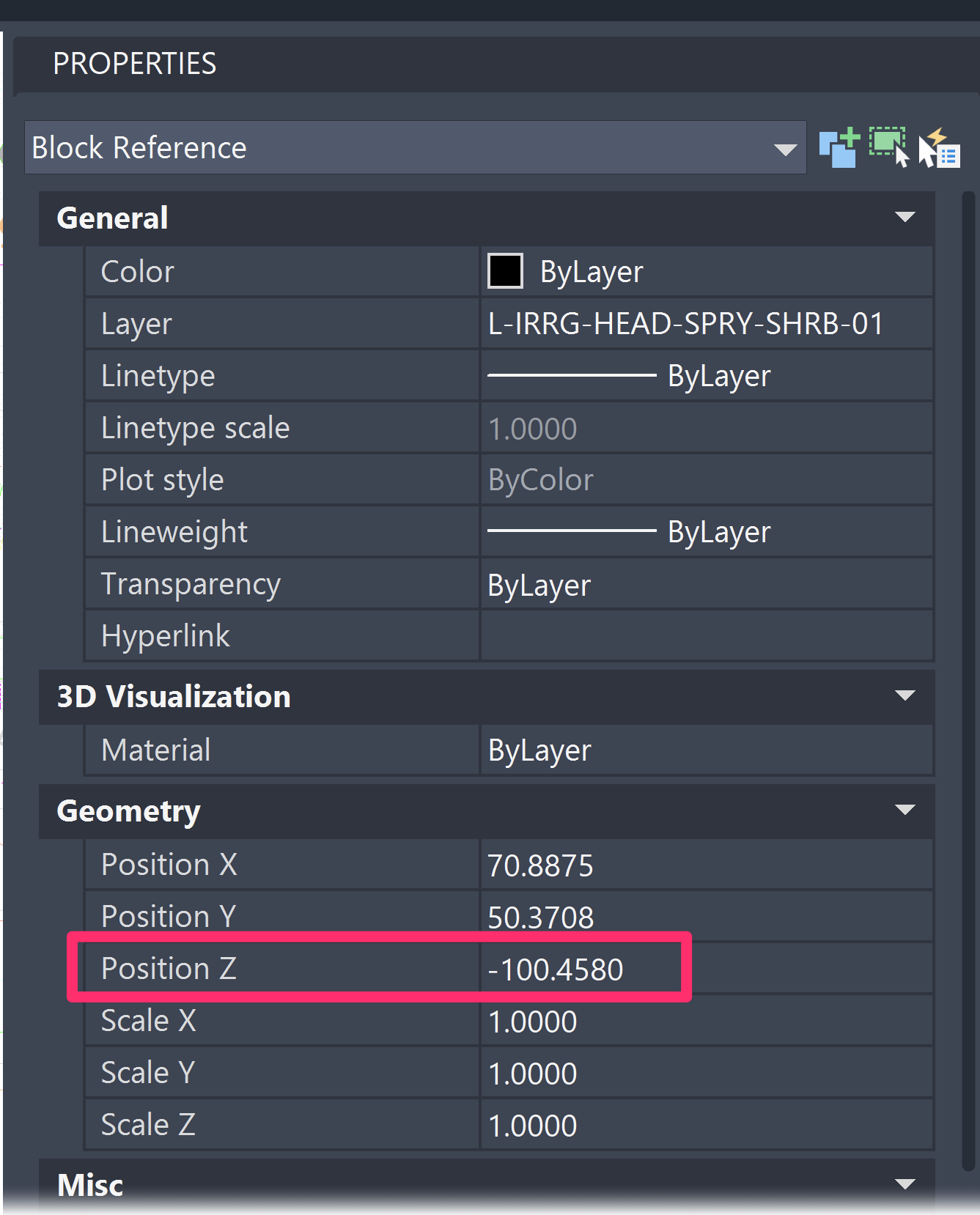
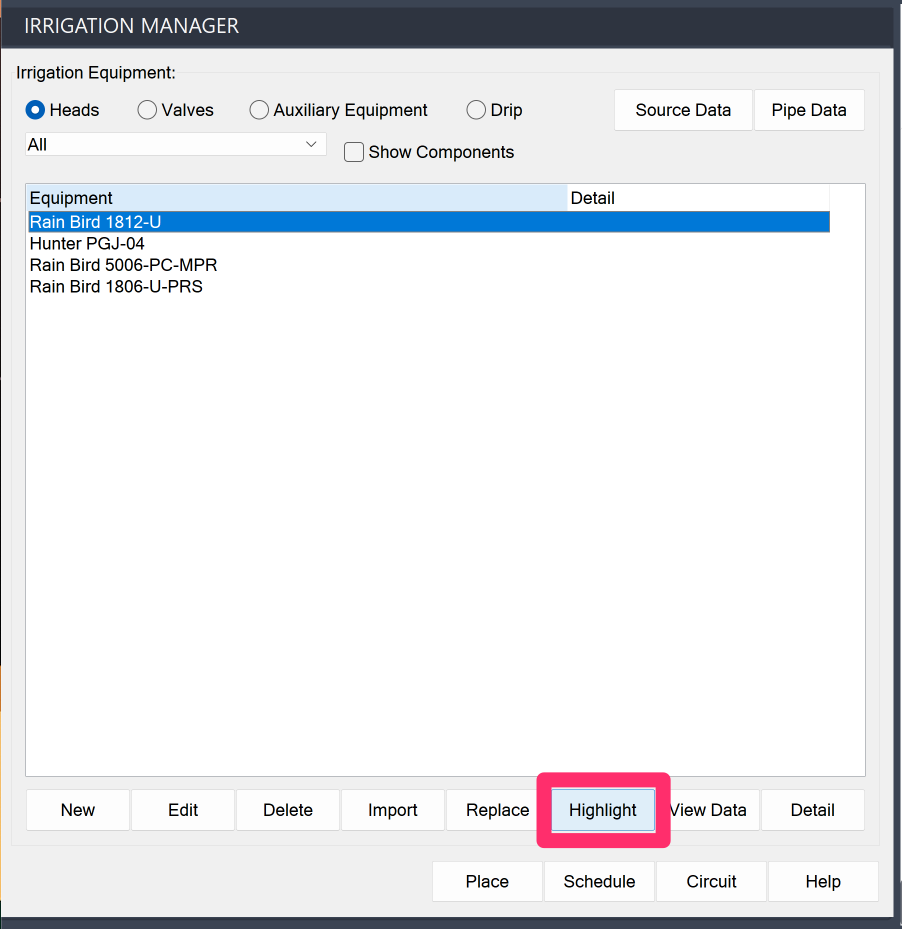
If so, select one of the heads in the Irrigation Manager, then click the Highlight button.
Type S to select the highlighted heads.
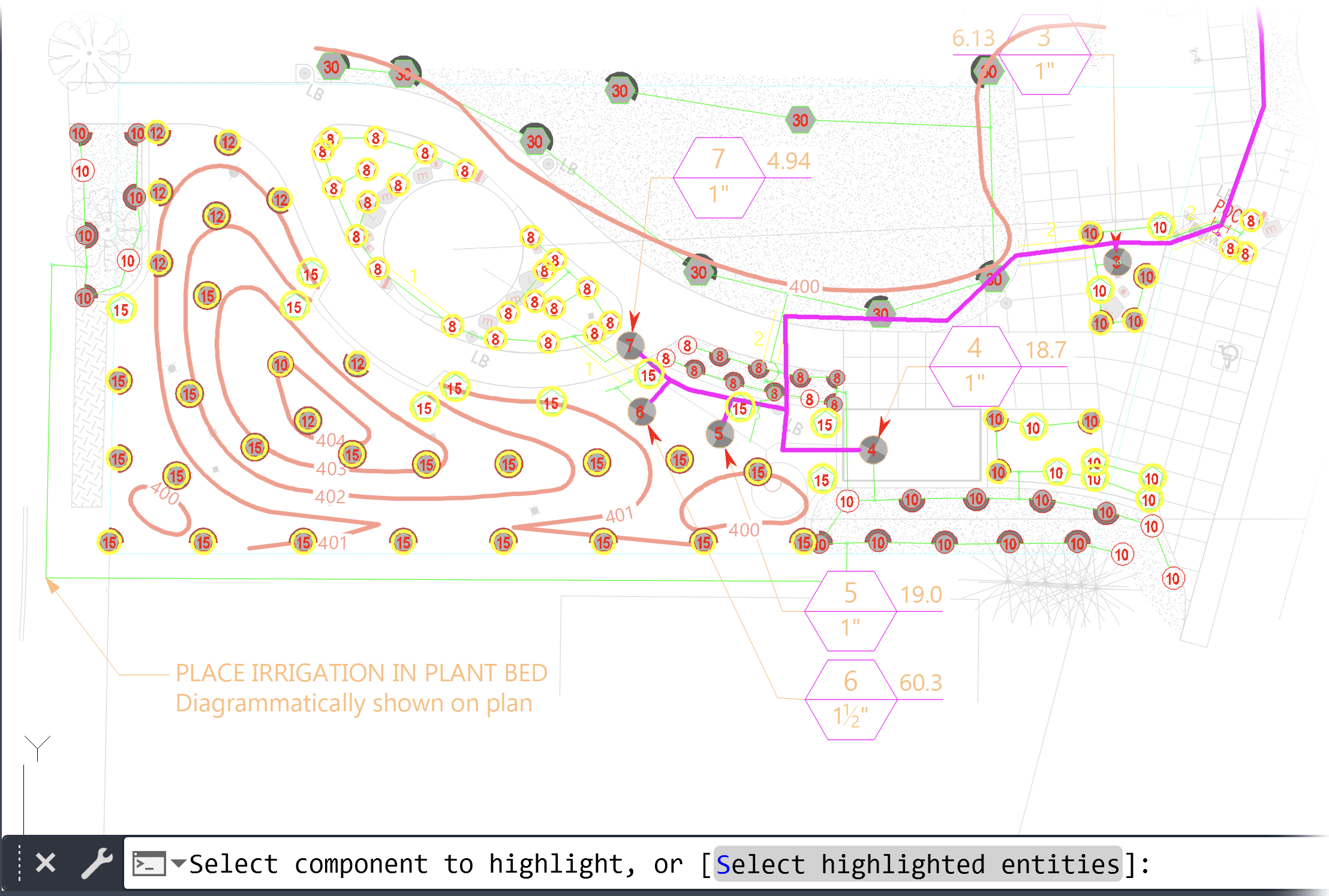
Once the heads are selected, change their Position Z value to 0 in the Properties panel.
Repeat these steps for every additional head type in your drawing.
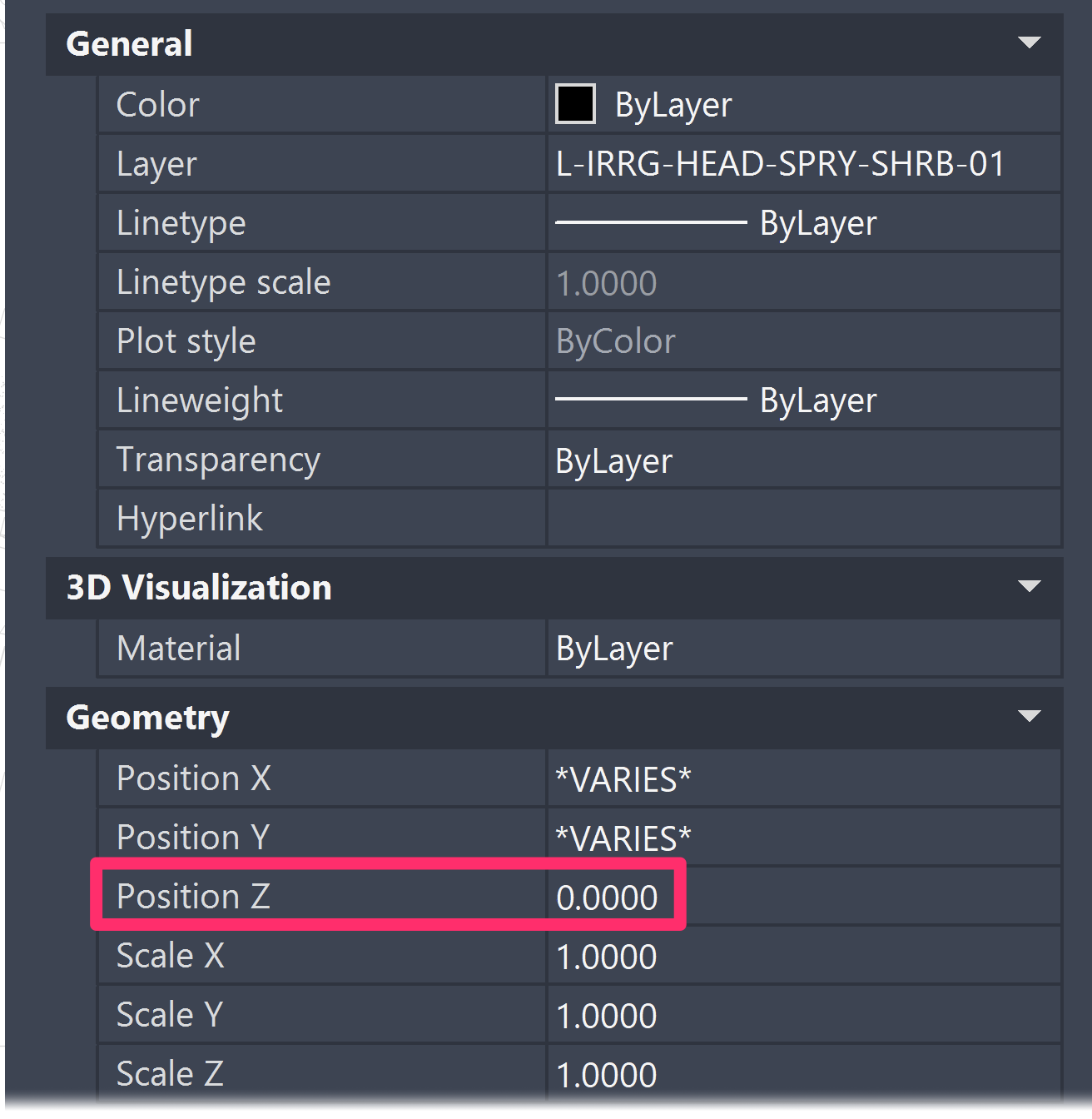
Elevations are often applied to irrigation components when they're mistakenly snapped to a contour line or another piece of linework that also has an elevation set to it. Contour lines should not be held in your irrigation drawing. If you need to use elevation data to size your irrigation system correctly, use one of our recommended methods for doing so:
Method 1:
Place Spot Elevation callouts in the file where you've placed your contours, then Xref that file into your irrigation drawing.
From there, follow our steps to size the lateral pipe and size the mainline in your system with the Use Spot Elevations option selected.
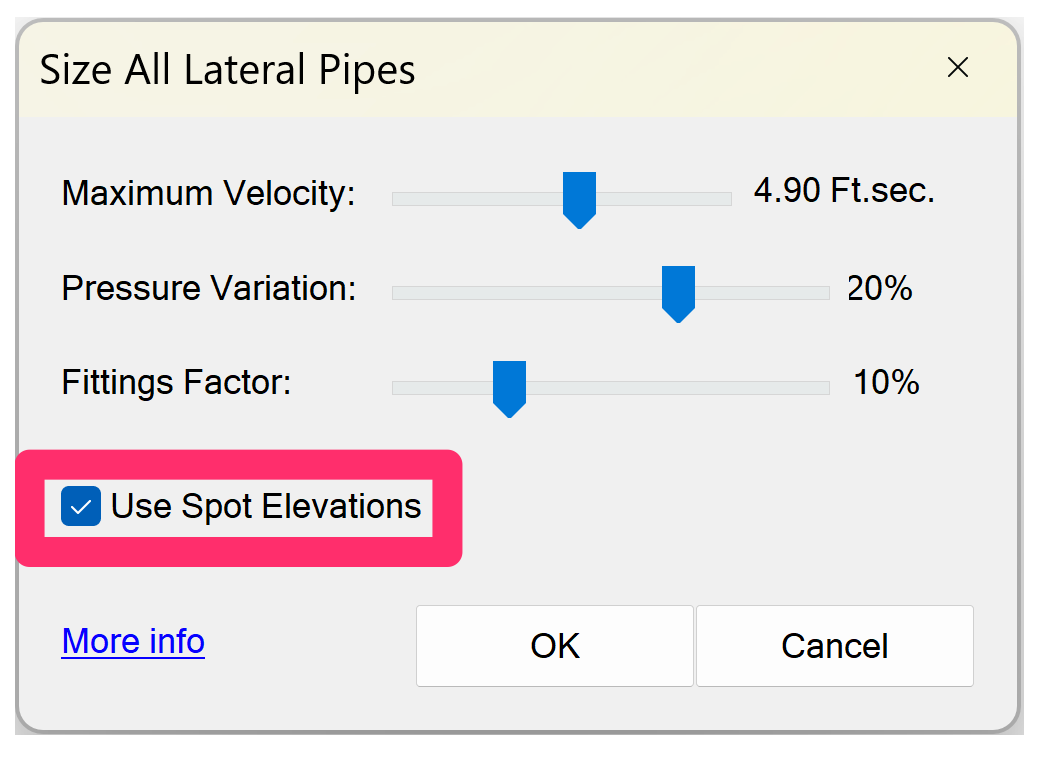
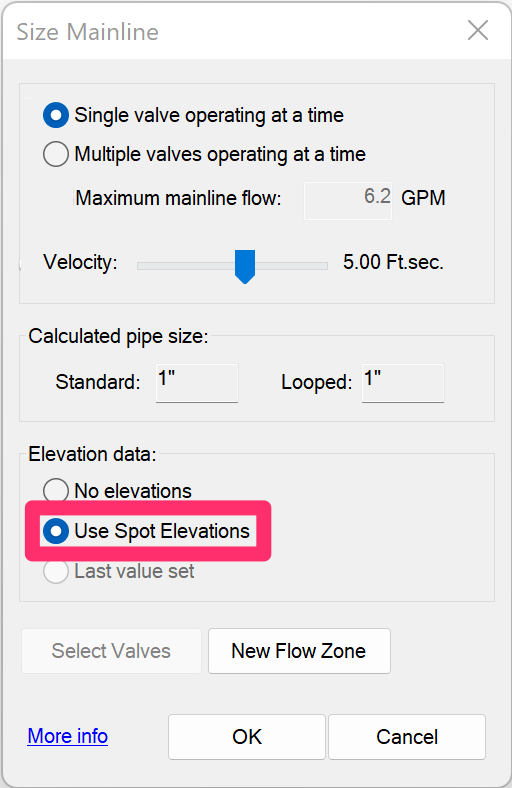
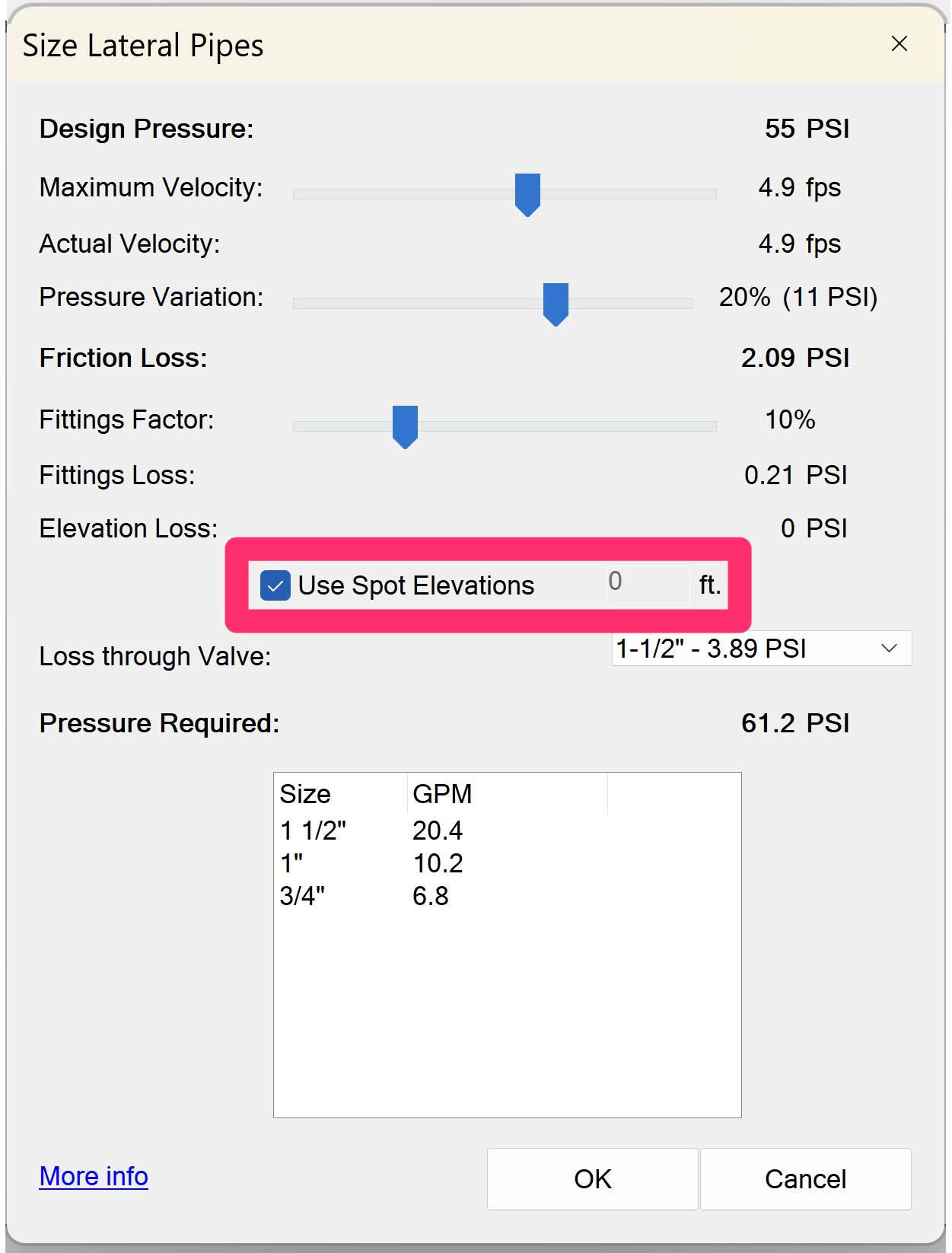
Method 2:
Enter the elevation data into the Size Lateral and Edit Valve dialog boxes.
