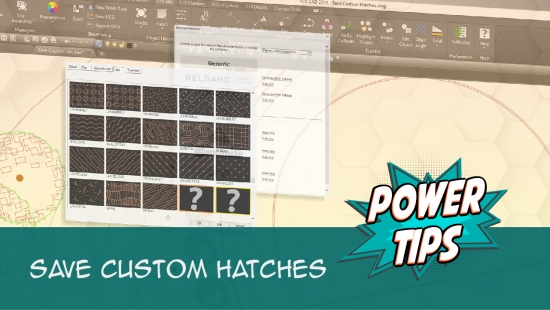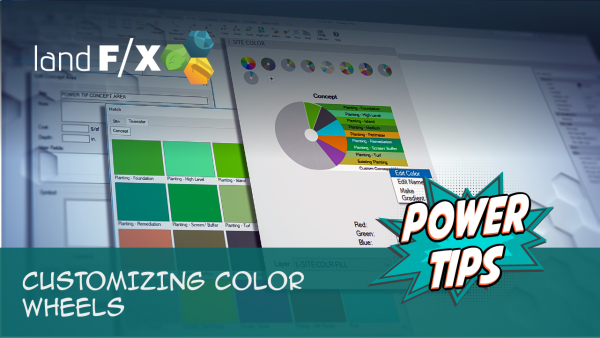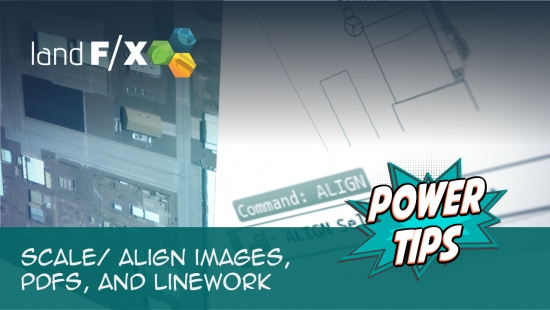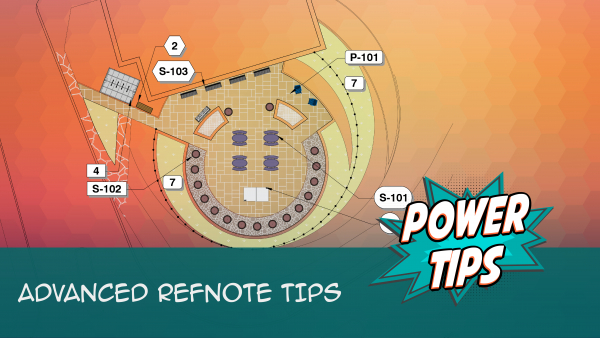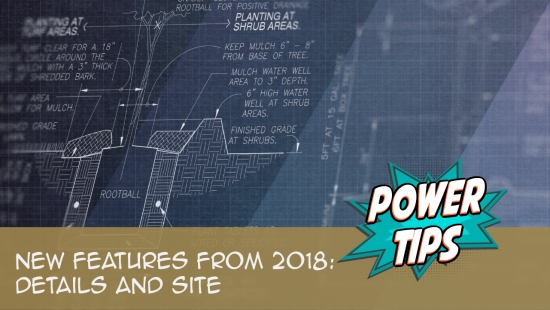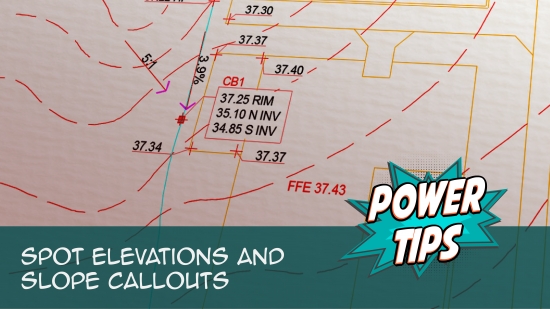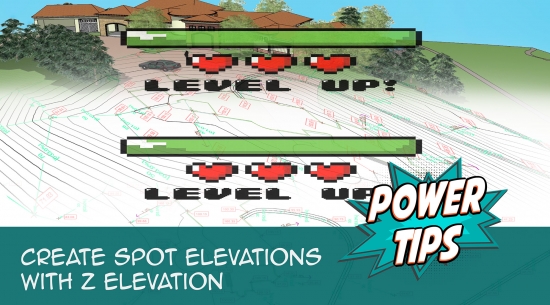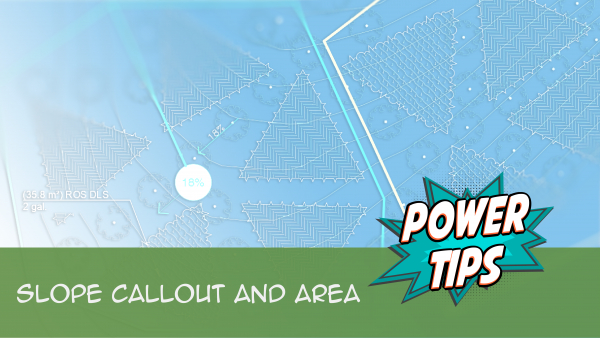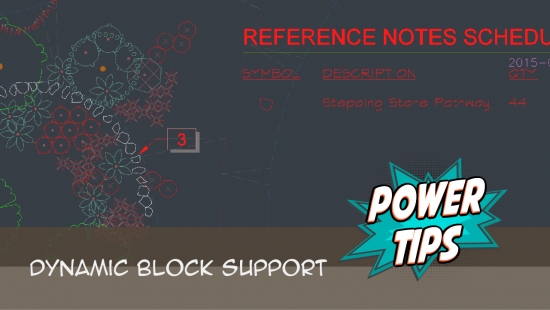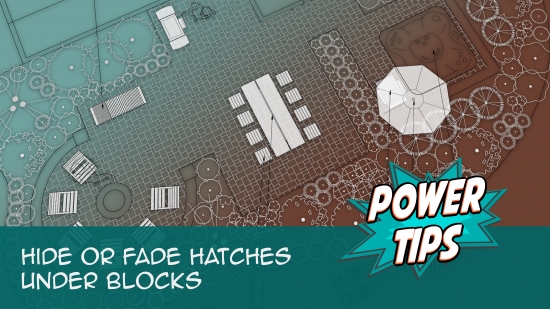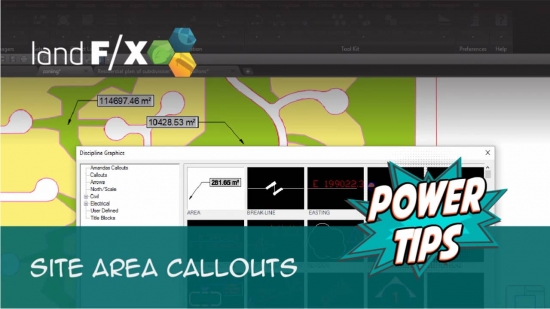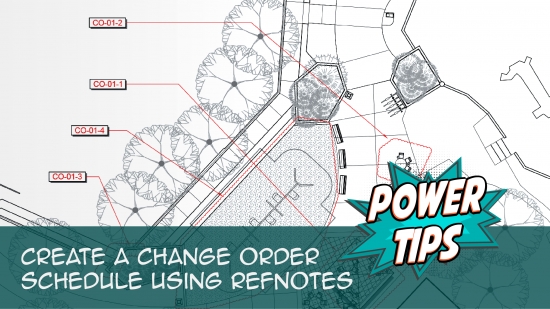Site & Hardscape Overview
Welcome to our Site & Hardscape Design documentation section. Site and hardscape design in AutoCAD includes everything from grading and zoning to paving, placing site amenities and lighting equipment, and calling out site objects such as retaining walls and furniture.
Want to learn the software in a month or less? Take our Land F/X 30-Day Challenge.
Are you new to Land F/X? Or do you have a new employee who needs to be immersed in the software ASAP? See our Land F/X Beginner Webinar Series.
Did you know that a substantial number of the Land F/X tools are designed to directly replace or improve upon specific native AutoCAD tools? More information

 Resources for Site & Hardscape
Resources for Site & Hardscape
Power Tips
Take what Land F/X does with planting and irrigation, and apply it to pavers, fences, and furniture – watch the six-minute preview.
We have even more short videos on site and hardscape design. Take a look at all our site & hardscape Power Tip videos
PDF (download & print)
Webinars
Want to go more in depth? We provide free hourlong training sessions on almost every topic related to our software. Browse our site & hardscape webinars.
- Intro to Site Tools: Learn the basics of what our Site tools have to offer. (1 hr 2 min)
- Setting Your Land F/X Up for Success: etting Your Land F/X Up for Success means making the software work for you. We'll explore best practices for project templates, Preference Sets, detail folders, and other key tools for optimizing your workflow that will help make your design experience more efficient – and more fun. (1 hr 1 min)
- Simple Site Layout and Grading Tools: Our Civil and Survey Manager (formerly known as the Grading Manager) includes some easy-to-use tools designed to help you lay out a plan in AutoCAD with Northing/Easting points, Spot Elevations, and Slope Callouts. We'll go over a few basic examples showing how these tools work, and provide some tips on how to incorporate them into your construction documentation workflow. (58 min)
- Hatches We dive into the Land F/X hatch libraries, take a look at how Land F/X manages hatches, and show you how to integrate your own custom hatches and develop a better understanding of the inner workings of the Land F/X hatch system as a whole. (58 min)
- Ask Us Anything! Spotlight on RefNote Schedules: Join us to see the unveiling of our revamped RefNotes Schedule and hear about our development intention. (54 min)
- Fundamentals of Blocks: Take a tour of the streamlined process for proper block creation and management brought to you by Land F/X. We’ll cover the dos and and don’ts of creating and saving blocks, and demonstrate how our numerous block library locations work with different parts of the software. (1 hr 2 min)
- Making Text Work in CAD: Join us to learn the essentials of how to use letters, numbers, and other characters effectively in CAD, including how to work with Text Styles and the Text Manager. (1 hr 4 min)
- Getting Started with RefNotes: Our Reference Notes (RefNotes) tool provides a quick way to spec and place site furniture, play structures, hardscaping materials, retaining walls, and pretty much any other item you need in your landscape plan. We'll go over the basics. (58 min)
- Implementing Your Office CAD Standards: Find out how easily you can adapt your own office standards to Land F/X – and how effectively the software will then apply them to your projects. (1 hr 2 min)
- Tools at Early Design: Learn how our Zoning and Concept Graphics tools can be used to illustrate the designer’s intent for a site, while working quickly within CAD, from nothing more than a satellite image. (1 hr 2 min)
- True Color in CAD: The color wheels available within our Site Color tool are now tied to color books, allowing you to customize palettes for RefNotes, site development, land use regions, and other color areas. Take a full-color tour of the updated features. (52 min)
- 2020 Recap: We show off a few of the numerous features we rolled out in 2020, and give you a sneak peek at what we have in store for next year. (53 min)
- Working with Blocks: We go over the role played by blocks within our software, showing the various types of blocks you have access to and how they all function. We'll also show you how to integrate your personal set of custom blocks into our system. (51 min)
- All About Templates: The word "template" can refer to several components in the AutoCAD and Land F/X systems. We break down the different types of templates available to you, including drawing templates (DWTs) and Land F/X project templates, and provide some helpful tips on using them to your advantage. (1 hr 4 min)
- Streamlined Life Cycle of a Site & Hardscape Project: You have the tools at your fingertips to take your site and hardscape design from concept to construction documentation, complete with quantities, data, callouts, and cost estimates. Learn a complete process spanning the life cycle of each project that will start cutting days off your overall drafting time. (1 hr 3 min)
- Twilight Highlights: Learn how Land F/X and the Twilight Render plugin for SketchUp will streamline the rendering process for your lighting plan. We'll show you how to create realistic renders, using accurate models of landscape lighting manufacturers' light fixtures, in no time. (1 hr 1 min)
- Working with Lighting Tools in Land F/X: We overhauled our lighting module in 2019, adding multiple new capabilities and improving the existing functionality. Take a tour of our greatly improved lighting tools, and learn how to use them to your advantage. (1 hr 8 min)
- Concept Site Plan Tools: Conceptual design is an important preliminary step in any site design. We’ve made some recent improvements to our site concept tools that will make it even easier for you to develop an initial plan that lays out your design intent in a logical and clear way. (56 min)
- Hardscape Design: Hardscape design with Land F/X is all about Reference Notes (RefNotes). Learn about the myriad options available within our RefNotes tool that will streamline your project's workflow. We'll go over all the basics of RefNotes, including setting up and placing a RefNote, calling out your features, and placing a schedule. (1 hr 2 min)
- Working With Dimensions in Land F/X: We show you all the necessary steps for setting up Dimension Styles (DimStyles) and saving them into Land F/X. We also provide some general practice tips and go over some common troubleshooting items. (1 hr 5 min)
- Looking Back on Development in 2019: We look back on some of the feature highlights from 2019 and give you a sneak peek into how some of those features have come to fruition – including our award-winning lighting module. (39 min)
- Understanding the Manufacturer Connection: The Manufacturer Connection is a dynamic and invaluable relationship that we at Land F/X have pioneered into an exclusive, easy to use tool that benefits both designers and manufacturers. Learn about the work we put into manufacturer content and how to enhance your CAD design and specification processes for site amenities, lighting, and hardscape. (1 hr 1 min)
- Excel With The Right Tools: No matter how much you can accomplish in AutoCAD, sometimes MS Excel can do the job better. We’ll give you some examples of how Excel can improve your design process by adding everything from shade analysis reports to MAWA calculations and in-depth watering schedules. (1 hr 5 min)
- Excel With The Right Tools Part 2: Now that we've gone over the basics of what MS Excel can do for you, join us for a more detailed look into the capabilities of this powerful application, including named ranges, templates and reusable macros, and more. (1 hr 5 min)
- How The Manufacturer Connection Works: The Manufacturer Connection is the relationship between the designer and manufacturer that Land F/X has used to separate ourselves from other design software programs. Learn how it works. (53 min)
- Grading A, B, C for Landscape Architects: Follow along as we cover the basics of simple landscape grading. We cover some simple concepts like calculating slope and interpolating contours, and show you how to use our easy grading tools in a real plan. (1 hr 4 min)
- Grading and Drainage: Learn simple grading processes using our annotation tools, as well as some basics in Civil 3D for more dynamic site modeling. We'll explore how to automate your grading workflow based on the needs of the project. (1 hr 2 min)
- Common Land F/X Questions: This webinar covers some of our lesser-known tools, including our Highlight and hardscape tools, Reference Note User Fields, Spot Elevation, Saving a Dimension Style, and Xhair Angle. (1 hr)
- Customize for Office Color Standards: his webinar covers the necessary tools and techniques for a black belt in the art of office standards – from CTB plotting files to valuable Land F/X tools that enable instant layer color conversions and office color setup. (1 hr 2 min)
- Using Photoshop in Post-Production Renderings: This webinar provides an introduction to the fine art of fine-tuning your drawing in Photoshop. (1 hr 12 min)
- Using Photoshop in Post-Production Renderings Part 2: Learn additional techniques for enhancing your plan in Photoshop, including translating hand-drawn graphics into digital form and using photos and textures for a more realistic plan. (58 min)
- Site Plans and Land F/X: Aaron Emerson of Mills Design Group will show some award-winning case studies of how the Land F/X Site tools are used throughout the firm's office. Aaron will also go over some important lessons learned while setting up an efficient site design workflow. (57 min)
- Using RefNotes & Cost Estimates: Setting up a project with RefNotes right from concept can help speed up the process to produce accurate detailed drawings, and construction drawings, with cost estimates at every step along the way. We'll go through some advanced-user tips with RefNotes using an actual project. (46 min)
- Guest webinars: We often invite site and hardscape design industry professionals and other experts to present guest webinars. Here are a few:
- Intro to Water Gardens: Scott Finn of The Pond Guy goes over some of the key components of water gardens and discusses feature types, placement, environmental impact, liner and pump sizing, basic pond design, construction, and budget considerations. (1 hr 4 min)
- Permeable Surfaces with Concrete Paving: Permeable pavers offer a significant advantage over other porous materials because they allow water infiltration between units rather than through the pavers themselves. Because they come in a variety of shapes, colors, and textures, these pavers also offer an aesthetic quality. Brad Swanson of Unilock goes over these and other benefits and options. (1 hr 5 min)
- Designing Rooftop Amenity Hardscapes: More than a luxury item, outdoor rooftop areas are a highly desired amenity and way of life. Brad Swanson from Unilock discusses the systems being installed to activate these once underused spaces, as there are more options now than ever before. (1 hr 7 min)
- The Changing Landscape Of Skatepark Design: Kanten Russell, a former professional skateboarder and now a lead designer for New Line Skateparks, discusses how skatepark design has become a well-accepted source of fulfillment, fitness, and overall benefit to the community. The presentation covers everything from design approaches and funding/advocacy to site selection and accessibility. (1 hr 15 min)
- Site Furniture Selection and Placement Guides: Navigation patterns and intent to use the elements (amenities) within a space are just as important as the aesthetics of the product itself. Clayton Mousley of Maglin shows how to turn your spaces into places. (43 min)
- Importance of Lines in Design: Lines, partitions, and edges are some of the most powerful design tools in a landscape architect's arsenal. Daniel Martin from Permaloc explains the significant economic and environmental benefits of edging with expertise. (54 min)
- Designing for Lighting Effects: Ryan Williams of FX Luminaire provides some valuable pointers on ensuring that each of your lighting jobs is creative and unique and doesn't fall into the routine of designing on autopilot. (57 min)
- A Practical Approach to Low-Voltage Lighting Design: Brian Qualls of Unique Lighting Systems goes over the fundamentals of lighting design, including fixture placement, visual objectives, proper transitions, and the three levels of light. (53 min)
- A Practical Approach to Engineering the System (Low-Voltage Lighting): Aimed at landscape architects and other designers, this webinar, also presented by Brian Qualls of Unique Lighting Systems, shows the engineering side of a low-voltage system. We move past the idea that "we are not electrical engineers" and show you how low-voltage lighting has the same design fundamentals as irrigation systems. (52 min)
- Landscape Lighting Codes, Guidelines, and Techniques: Brian Qualls of Unique Lighting shares some resources to inform new designers and seasoned professionals alike before they dig into our revamped lighting tools. Learn primary lighting codes and ordinances, design guidelines and strategies, and landscape-specific techniques for effective and efficient lighting design. (1 hr 2 min)
 Customize Site & Hardscape
Customize Site & Hardscape
Apply your office standards to your site designs using our powerful customization features.
View our Customization Overview section: Build your office standards from the ground up, or use our customization tools to enforce your existing office standards.
Set Your Preferences
- General Preferences: Customize options such as:
This article includes a video.
- Dimension Styles (DimStyles): Give your site dimensions the exact look you want.
This article includes a video.
- Text Styles (Fonts): Set the fonts and point sizes you want for all your annotation and callout text.
- Line & block colors: Match our default line colors to your office standards.
This article includes a video.
- Numeric displays: Configure how numerals appear in your drawings, including choosing a currency setting for monetary amounts.
- Schedules Uppercase: Choose whether or not your schedules will appear in all uppercase (capital) letters.
-
RefNotes Preferences: Organize your Reference Notes (RefNotes) using Construction Specification Institute (CSI) divisions, or create your own classification system.
This article includes a video.
-
Preference Set: Store and save your office standards in one central location, known as a Preference Set. Create a different Preference Set for each client, project type, region ... it's all up to you.
This article includes a video.
Customize Your Site & Hardscape Text Styles:
Each of our default Text Styles is customizable, allowing you to tailor it to your office standards by assigning settings such as your preferred font and point size.
- Customize our default Text Styles (Fonts), applying your standards to the following styles that apply to site & hardscape design:
- Callout Text: Text associated with detail callouts, Reference Notes (RefNotes), and RefNote callouts.
- Callout Title: Detail numbers within detail callouts, as well as RefNote codes within RefNote callouts.
- Detail Text: Text that appears within details.
- Dimension Text: Text that appears within dimensions.
- Photo Label: Text within Photo Callouts.
- Schedule Text: Text (not schedule titles) within most schedules, including the RefNotes, Lighting, Zoning, Site Development (Estimator), Grading, and Concept Graphics schedules.
- Schedule Title: The titles of all schedules, including those listed above.
- Zone: Zoning callouts and Work Area titles.
-
Reload all Text Styles (REAT): Changed your Text Style standards? Use this tool to apply them instantly to your current drawing.
This article includes a video.
Manage Your CAD Layers:
-
AutoCAD layer settings: The AutoCAD Layer Properties Manager allows you to configure a number of layer settings. See our recommendations .
This article includes a video.
-
Edit layer information: We've consolidated a number of important layer settings into our General Preferences screen. These include:
This article includes a video.
-
Line colors: Match our default line colors to those in your office standards.
This article includes a video.
-
Layer Names: We provide the ability to edit the names of layers in your drawings, although we highly recommend using our default system of layer names, which we've based on CAD best practices.
This article includes a video.
-
Layer States: Once you've configured your desired layer settings, save them into a Layer State to apply to future drawings. You can also use one of our default Layer States.
This article includes a video.
-
Layer colors: Match a single drawing's layer settings to a client's standards or your own.
This article includes a video.
- Print Layers: This tool creates a quick reference to the layers in use within your current DWG drawing set by adding a layout tab listing those layers.
Customize Your Blocks and Hatches:
-
AutoCAD blocks: When you place objects such as plants, site amenities, irrigation symbols, or callouts, they enter your drawing as blocks. Learn how to:
- Customize and organize the blocks from our default block libraries.
-
Save your own custom blocks: Create your own blocks, edit ours, and save your changes into our software using our Save Block tool.
This article includes a video.
-
Create a customized scale bar block.
This article includes a video.
- Customize your lighting callouts, including the appearance of the callouts and the attributes included within them.
- Edit our lighting symbols, or add your own.
-
Hatches can represent a number of surfaces in your drawings, such as turf, shrub areas, hardscape, and irrigation drip areas. Get familiar with:
-
Our hatch pattern system
This article includes a video.
-
Saving your own hatches into AutoCAD and our system
This article includes a video.
-
Our hatch pattern system
- Print Hatches: This tool automatically creates a quick reference to the hatch patterns currently saved into the Land F/X system on your computer or network. It comes in handy when saving your custom hatches into our system.
- Print Blocks: Add a layout tab to the current drawing file that displays the CAD blocks currently saved into your Land F/X installation for your reference.
Colorization Tools:
-
Site Color: Colorize your design and create your own custom color palettes.
This article includes a video.
-
Add color to blocks placed in your drawings.
This article includes a video.
-
Color Render: Liven up your trees, shrubs, and groundcovers with our extensive collection of color plant symbols and hatches.
This article includes a video.
Multiple Languages:
- Dual-language options for listing Reference Note divisions and subdivisions, schedule titles, and more in a language other than English.
And Don't Forget:
- Customize your plotting styles: Ready to plot? We make it easy to achieve the exact look you want.
- Back up all your settings: Don't lose your standards. Back them up!
- Keyboard Commands: All our tools are available as keyboard commands, which you can customize to meet your needs.
Webinars
- Ask Us Anything! Spotlight on RefNote Schedules: Join us to see the unveiling of our revamped RefNotes Schedule and hear about our development intention. (54 min)
- Setting Your Land F/X Up for Success: etting Your Land F/X Up for Success means making the software work for you. We'll explore best practices for project templates, Preference Sets, detail folders, and other key tools for optimizing your workflow that will help make your design experience more efficient – and more fun. (1 hr 1 min)
- Hatches We dive into the Land F/X hatch libraries, take a look at how Land F/X manages hatches, and show you how to integrate your own custom hatches and develop a better understanding of the inner workings of the Land F/X hatch system as a whole. (58 min)
- Fundamentals of Blocks: Take a tour of the streamlined process for proper block creation and management brought to you by Land F/X. We’ll cover the dos and and don’ts of creating and saving blocks, and demonstrate how our numerous block library locations work with different parts of the software. (1 hr 2 min)
- Making Text Work in CAD: Join us to learn the essentials of how to use letters, numbers, and other characters effectively in CAD, including how to work with Text Styles and the Text Manager. (1 hr 4 min)
- Getting Started with RefNotes: Our Reference Notes (RefNotes) tool provides a quick way to spec and place site furniture, play structures, hardscaping materials, retaining walls, and pretty much any other item you need in your landscape plan. We'll go over the basics. (58 min)
- Implementing Your Office CAD Standards: Find out how easily you can adapt your own office standards to Land F/X – and how effectively the software will then apply them to your projects. (1 hr 2 min)
- Working with Blocks: We go over the role played by blocks within our software, showing the various types of blocks you have access to and how they all function. We'll also show you how to integrate your personal set of custom blocks into our system. (51 min)
- True Color in CAD: The color wheels available within our Site Color tool are now tied to color books, allowing you to customize palettes for RefNotes, site development, land use regions, and other color areas. Take a full-color tour of the updated features. (52 min)
- Customize for Office Color Standards: This webinar covers the necessary tools and techniques for a black belt in the art of office standards – from CTB plotting files to valuable Land F/X tools that enable instant layer color conversions and office color setup. (1 hr 2 min)
- Dynamic Blocks: Dynamic Blocks add an element of variety to your plan without the need to edit the block or alter its definition. We'll show you how to create and use dynamic blocks, as well as how they work with our software. (57 min)
- Transitioning to Land F/X: If you’re thinking about introducing Land F/X into your office, this webinar is the perfect place to start. We'll show you how to set up your first design project and how to use our software to improve your office standards. (1 hr 2 min)
- Working With Dimensions in Land F/X: We show you all the necessary steps for setting up Dimension Styles (DimStyles) and saving them into Land F/X. We also provide some general practice tips and go over some common troubleshooting items. (1 hr 5 min)
- Common Land F/X Questions: This webinar covers some of our lesser-known tools, including the process for Saving a Dimension Style. (1 hr)
- Intro to Site Tools: This webinar covers the basics of what our Site tools have to offer, including how to create and save a custom hatch. (1 hr 2 min)
- Customize for Office Color Standards: This webinar covers the necessary tools and techniques for a black belt in the art of office standards – from CTB plotting files to valuable Land F/X tools that enable instant layer color conversions and office color setup. (1 hr 2 min)
- Customizing Land F/X: Learn how to work with specific blocks, layer names, sheet protocols, and other distinct elements that make up your firm’s practices and preferences. (1 hr 3 min)
- Setting up Templates and Preferences for Repeat Clients: To save time and increase your accuracy, learn how to deliver a consistent drawing package for your repeat clients by setting up project templates and Preference Sets. (50 min)
- Browse our site & hardscape webinars
 Setting Up a Land F/X Project
Setting Up a Land F/X Project
It's important to set up a new project for each new job you start.
Articles
-
Starting a new Land F/X project: Your first step when using Land F/X.
This article includes a video.
-
Setting the scale: Your second step when using Land F/X. We make it incredibly easy!
This article includes a video.
-
Drawing and sheet setup: Using multiple drawings in a sheet set? Do it the right way.
This article includes a video.
- Clean your drawings: Drawing corruption can ruin your day. Prevent it by keeping your drawings clean.
This article includes a video.
Webinars
- Setting Your Land F/X Up for Success: etting Your Land F/X Up for Success means making the software work for you. We'll explore best practices for project templates, Preference Sets, detail folders, and other key tools for optimizing your workflow that will help make your design experience more efficient – and more fun. (1 hr 1 min)
- Land F/X Admin & Setup: This webinar will show you what you need to know about Land F/X admin processes and project setup. (1 hr 1 min)
- Transitioning to Land F/X: If you’re thinking about introducing Land F/X into your office, this webinar is the perfect place to start. We'll show you how to set up your first design project and how to use our software to improve your office standards. (1 hr 2 min)
- Working With Scale: Proper scale practice is not only essential to Land F/X but to the entire fields of landscape and irrigation design. In this webinar, we do some scale troubleshooting and show you when and how to use scaling techniques such as splitting your drawing into different scales, scaling details, and changing the scale of your entire drawing. (1 hr 4 min)
- Browse our planting webinars
 Reference Notes (Hardscape & Landscape Features)
Reference Notes (Hardscape & Landscape Features)
Our Reference Notes (RefNotes) system is your key ally in adding amenities, features, and materials to your site plan.
Articles
-
Reference Notes Manager: Add RefNotes to your project and place them in your drawing.
This article includes a video.
-
Learn about the different types of RefNotes:
-
Notation RefNotes: Place a numeric symbol referring to a text notation (example Existing Wall to be Removed).
This article includes a video.
-
Amenity (Object) RefNotes: Place site amenities in your drawing, associate them with data (such as cost), and call them out. From boulders and bike racks to pagodas, pergolas, cars, and even people, Amenity RefNotes cover any site object you can think of.
This article includes a video.
-
Length RefNotes: Keep track of the lengths of linear objects in your drawings, such as fences and retaining walls.
This article includes a video.
-
Area/Volume RefNotes: Place site materials such as pavers, concrete, or mulches. Calculate area or volume, and assign data such as cost.
This article includes a video.
-
Notation RefNotes: Place a numeric symbol referring to a text notation (example Existing Wall to be Removed).
-
Call out your RefNotes.
This article includes a video.
-
Import CSV: Instantly place site amenities at the locations of given data points in your drawings using a comma separated values (CSV) file.
This article includes a video.
-
Add color to your RefNote hatches.
This article includes a video.
-
Organize your RefNotes using Divisions and Subdivisions based on CSI standards.
This article includes a video.
-
RefNotes Preferences: RefNotes are organized using the Construction Specification Institute (CSI) division system by default. You're free to edit the divisions or create your own using the RefNotes Preferences.
This article includes a video.
- Import Reference Notes from a Template or Project: Do you find yourself using the same site objects or materials across multiple projects? Templates allow you to set them up once and use them again and again.
-
Create general notes using RefNotes.
This article includes a video.
-
RefNotes Schedule List all your hardscape materials, site amenities, and other RefNotes.
This article includes a video.
-
Send the RefNotes Schedule to a spreadsheet for further editing and formatting.
This article includes a video.
- Schedule Integration: Use this tool to automatically send your RefNotes Schedules directly to another service provider – for instance, your company’s estimating and invoicing system.
-
Limit the RefNotes Schedule to a specific area or phase using Work Areas.
This article includes a video.
-
Highlight tool: Locate all instances of a RefNote in your drawing with a click.
This article includes a video.
-
Verify Callouts: Use this tool to check your RefNotes Callouts for errors.
This article includes a video.
- POLYDIVIDE: Instantly divide a RefNote hatch into up to 10 equal sections.
This article includes a video.
- P-Hatch (PHATCH): Use this handy tool to modify or expand an existing RefNote hatch in your drawing, or to "paint" a new generic hatch from scratch. Quantities in the hatched region will update automatically based on the new square area of the hatch.
This article includes a video.
- Dual-language options for listing Reference Note divisions and subdivisions, schedule titles, and more in a language other than English.
Webinars
- Ask Us Anything! Spotlight on RefNote Schedules: Join us to see the unveiling of our revamped RefNotes Schedule and hear about our development intention. (54 min)
- Intro to Site Tools: This webinar covers the basics of what our Site tools have to offer, including a segment on the Reference Notes Manager. (1 hr 2 min)
- Hatches We dive into the Land F/X hatch libraries, take a look at how Land F/X manages hatches, and show you how to integrate your own custom hatches and develop a better understanding of the inner workings of the Land F/X hatch system as a whole. (58 min)
- True Color in CAD: The color wheels available within our Site Color tool are now tied to color books, allowing you to customize palettes for RefNotes, site development, land use regions, and other color areas. Take a full-color tour of the updated features. (52 min)
- All About Templates: The word "template" can refer to several components in the AutoCAD and Land F/X systems. We break down the different types of templates available to you, including drawing templates (DWTs) and Land F/X project templates, and provide some helpful tips on using them to your advantage. (1 hr 4 min)
- Streamlined Life Cycle of a Site & Hardscape Project: You have the tools at your fingertips – including our RefNotes tool – to take your site and hardscape design from concept to construction documentation, complete with quantities, data, callouts, and cost estimates. Learn a complete process spanning the life cycle of each project that will start cutting days off your overall drafting time. (1 hr 3 min)
- Understanding the Manufacturer Connection: The Manufacturer Connection is a dynamic and invaluable relationship that we at Land F/X have pioneered into an exclusive, easy to use tool that benefits both designers and manufacturers. Learn about the work we put into manufacturer content and how to enhance your CAD design and specification processes for site amenities, lighting, and hardscape. (1 hr 1 min)
- Importance of Lines in Design: Lines, partitions, and edges are some of the most powerful design tools in a landscape architect's arsenal. Daniel Martin from Permaloc explains the significant economic and environmental benefits of edging with expertise. (54 min)
- Common Land F/X Questions: This webinar covers some of our lesser-known tools, including Reference Note User Fields. (1 hr)
- Excel With The Right Tools: No matter how much you can accomplish in AutoCAD, sometimes MS Excel can do the job better. We’ll give you some examples of how Excel can improve your design process by adding everything from shade analysis reports to MAWA calculations and in-depth watering schedules. (1 hr 5 min)
- Excel With The Right Tools Part 2: Now that we've gone over the basics of what MS Excel can do for you, join us for a more detailed look into the capabilities of this powerful application, including named ranges, templates and reusable macros, and more. (1 hr 5 min)
- How The Manufacturer Connection Works: The Manufacturer Connection works in conjunction with our Reference Notes tool to help you spec site amenities and hardscape materials from specific manufacturers. Learn all about it here. (53 min)
- Permeable Surfaces with Concrete Paving: Permeable pavers offer a significant advantage over other porous materials because they allow water infiltration between units rather than through the pavers themselves. Because they come in a variety of shapes, colors, and textures, these pavers also offer an aesthetic quality. Brad Swanson of Unilock goes over these and other benefits and options. (1 hr 5 min)
- Using RefNotes & Cost Estimates: Setting up a project with RefNotes right from concept can help speed up the process to produce accurate detailed drawings, and construction drawings, with cost estimates at every step along the way. We'll go through some advanced-user tips with RefNotes using an actual project. (46 min)
- Browse our site & hardscape webinars
 Site Planning & Zoning
Site Planning & Zoning
Build your site from the ground up with the help of our Site Planning and Zoning tools.
Articles
-
Concept Graphics: Create representative designs for the diagrammatic, conceptual level of site planning. Concept tools include viewports, custom nodes, and custom lines.
This article includes a video.
-
Zoning: Create a land-use zoning plan with graphic visualizations. Apply data to each zone.
This article includes a video.
-
Site Development (Estimator): Create a site use study or master plan, optimized for implementing an in-depth analysis of your site usage areas.
This article includes a video.
- Calculation tools: Calculate length or area with a click.
- Select colors for your site planning areas.
- P-Hatch (PHATCH): Use this handy tool to modify or expand an existing Zoning or Site Development hatch in your drawing, or to "paint" a new generic hatch from scratch. Calculated items within the hatch will be updated automatically based on its new square area.
This article includes a video.
- Dual-language options for listing schedule titles and other items in a language other than English.
Webinars
- Tools at Early Design: Learn how our Zoning and Concept Graphics tools can be used to illustrate the designer’s intent for a site, while working quickly within CAD, from nothing more than a satellite image. (1 hr 2 min)
- True Color in CAD: The color wheels available within our Site Color tool are now tied to color books, allowing you to customize palettes for RefNotes, site development, land use regions, and other color areas. Take a full-color tour of the updated features. (52 min)
- Streamlined Life Cycle of a Site & Hardscape Project: You have the tools at your fingertips – including our Concept Graphics tool – to take your site and hardscape design from concept to construction documentation, complete with quantities, data, callouts, and cost estimates. Learn a complete process spanning the life cycle of each project that will start cutting days off your overall drafting time. (1 hr 3 min)
- Concept Site Plan Tools: Conceptual design is an important preliminary step in any site design. We’ve made some recent improvements to our site concept tools that will make it even easier for you to develop an initial plan that lays out your design intent in a logical and clear way. (56 min)
- Intro to Site Tools: This webinar covers the basics of what our Site tools have to offer, including several of our site planning tools. (1 hr 2 min)
- Using Photoshop in Post-Production Renderings: This webinar provides an introduction to the fine art of fine-tuning your drawing in Photoshop. (1 hr 12 min)
- Browse our site & hardscape webinars
 Grading Tools
Grading Tools
With our help, slopes, elevations, and other grading features are a snap.
Articles
-
Grading & Drainage Tools & Resources : See our recommendations for grading and drainage design, including our favorite grading design software platforms and Land F/X tools you you can use in your grading plan.
This article includes a video.
-
Cut & Fill Grading Recommendations : See our recommendations for platforms and tools to use for cut-and-fill grading – the process of grading an area and calculating the difference in volume between the existing surface and the proposed surface, either as soil to be filled in/added, or soil to be cut/removed.
This article includes a video.
-
Grading Manager (Civil and Survey tool) : Access everything you need for site grading, civil, and survey, including the following callouts:
This article includes a video.
- Northing/Easting Points: Mark known survey points.
-
Spot Elevation: Place elevations in relation to each other in your plan.
This article includes a video.
-
Spot Elevation Z Align: Assign a Z elevation to each Spot Elevation in a plan to coordinate with Civil 3D, a surveyor, or a 3D modeling program like SketchUp, Rhino, or Revit.
This article includes a video.
-
Slope Callouts: Indicate directions and percentages of slopes in your drawings.
This article includes a video.
- Dual-language options for listing schedule titles and other items in a language other than English.
Webinars
- Simple Site Layout and Grading Tools: Our Civil and Survey Manager (formerly known as the Grading Manager) includes some easy-to-use tools designed to help you lay out a plan in AutoCAD with Northing/Easting points, Spot Elevations, and Slope Callouts. We'll go over a few basic examples showing how these tools work, and provide some tips on how to incorporate them into your construction documentation workflow. (58 min)
- Common Land F/X Questions: This webinar covers some of our lesser-known tools, including our Spot Elevation tool. (1 hr)
- True Color in CAD: The color wheels available within our Site Color tool are now tied to color books, allowing you to customize palettes for RefNotes, site development, land use regions, and other color areas. Take a full-color tour of the updated features. (52 min)
- Grading A, B, C for Landscape Architects: Follow along as we cover the basics of simple landscape grading. We cover some simple concepts like calculating slope and interpolating contours, and show you how to use our easy grading tools in a real plan. (1 hr 4 min)
- Grading and Drainage: Learn simple grading processes using our annotation tools, as well as some basics in Civil 3D for more dynamic site modeling. We'll explore how to automate your grading workflow based on the needs of the project. (1 hr 2 min)
- Site Plans and Land F/X: Aaron Emerson of Mills Design Group will show some award-winning case studies of how the Land F/X Site tools, including the grading tools, are used throughout his office. Aaron will also go over some important lessons learned while setting up an efficient site design workflow. (57 min)
- Browse our site & hardscape webinars
 Site Amenities & Blocks
Site Amenities & Blocks
Think of an object you want to place in your drawing, and we probably have it in one of our block libraries.
Smart Blocks
-
Lighting Manager: Spec fixtures and equipment from specific manufacturers, select one or more wire types, and lay out a lighting system.
This article includes a video.
-
Amenity Reference Notes: Add and place "smart" blocks to represent your site amenities.
This article includes a video.
-
Import CSV: Instantly place site amenities at the locations of given data points in your drawings using a comma separated values (CSV) file.
This article includes a video.
Generic Blocks
-
Search our block libraries for DWG blocks representing a staggering range of site objects:
-
Plan Graphics (Site Amenity Blocks): We've created an ever-growing library of site amenities ranging from cars and site furnishings to athletic and play equipment, gazebos, and pretty much anything else you can think of.
This article includes a video.
-
Elevation Graphics: Need to place objects with an elevation (side) view? Use our Elevation Graphics.
This article includes a video.
-
Discipline Graphics: Place standardized symbols from disciplines such as civil or electrical.
This article includes a video.
-
Dynamic blocks: Many of our default site blocks are dynamic, meaning they include several variations – especially useful when you need to place the same block multiple times.
This article includes a video.
-
Generic Plants : Not ready to place specific plants? Place representative plant symbols early in the design process to show where plants may go. You can easily turn them into specific project plants later using our Mimic Object tool (formerly known as Match Properties).
This article includes a video.
This article includes a video.
-
Plan Graphics (Site Amenity Blocks): We've created an ever-growing library of site amenities ranging from cars and site furnishings to athletic and play equipment, gazebos, and pretty much anything else you can think of.
-
Keyboard commands for placing generic blocks: You can now place generic blocks, such as Plan, Elevation, and Discipline Graphics, much more efficiently. Use these easy, intuitive keyboard commands to toggle between blocks, block categories, and views of the selected block on the fly, as well as enter our Copy along tools.
This article includes a video.
-
Updated Blocks and Block Folder Structure: We made an extensive update to our Plan Graphics and Elevation Graphics block libraries back in 2019. Find out how get these new blocks and set up your folder structure correctly.
This article includes a video.
-
Assign data to generic blocks: Once you've placed generic site blocks, you can easily make them "smart" using our Reference Notes system.
This article includes a video.
Custom Blocks
-
Save Block: Save your custom blocks into our library of site amenities.
This article includes a video.
-
Customizing dynamic blocks: Save your own dynamic blocks into our system, or customize ours.
This article includes a video.
-
Site Color: Add color to your blocks.
This article includes a video.
Webinars
- Fundamentals of Blocks: Take a tour of the streamlined process for proper block creation and management brought to you by Land F/X. We’ll cover the dos and and don’ts of creating and saving blocks, and demonstrate how our numerous block library locations work with different parts of the software. (1 hr 2 min)
- Working with Blocks: We go over the role played by blocks within our software, showing the various types of blocks you have access to and how they all function. We'll also show you how to integrate your personal set of custom blocks into our system. (51 min)
- Getting Started with RefNotes: Our Reference Notes (RefNotes) tool provides a quick way to spec and place site furniture, play structures, hardscaping materials, retaining walls, and pretty much any other item you need in your landscape plan. We'll go over the basics. (58 min)
- Implementing Your Office CAD Standards: Find out how easily you can adapt your own office standards to Land F/X – and how effectively the software will then apply them to your projects. (1 hr 2 min)
- Working with Lighting Tools in Land F/X: We overhauled our lighting module in 2019, adding multiple new capabilities and improving the existing functionality. Take a tour of our greatly improved lighting tools, and learn how to use them to your advantage. (1 hr 8 min)
- Dynamic Blocks: Dynamic Blocks add an element of variety to your plan without the need to edit the block or alter its definition. We'll show you how to create and use dynamic blocks, as well as how they work with our software. (57 min)
- Looking Back on Development in 2019: We look back on some of the feature highlights from 2019 and give you a sneak peek into how some of those features have come to fruition – including our award-winning lighting module. (39 min)
- Understanding the Manufacturer Connection: The Manufacturer Connection is a dynamic and invaluable relationship that we at Land F/X have pioneered into an exclusive, easy to use tool that benefits both designers and manufacturers. Learn about the work we put into manufacturer content and how to enhance your CAD design and specification processes for site amenities, lighting, and hardscape. (1 hr 1 min)
- Site Furniture Selection and Placement Guides: Navigation patterns and intent to use the elements (amenities) within a space are just as important as the aesthetics of the product itself. Clayton Mousley of Maglin shows how to turn your spaces into places. (43 min)
- Designing for Lighting Effects: Ryan Williams of FX Luminaire provides some valuable pointers on ensuring that each of your lighting jobs is creative and unique and doesn't fall into the routine of designing on autopilot. (57 min)
- A Practical Approach to Low-Voltage Lighting Design: Brian Qualls of Unique Lighting Systems goes over the fundamentals of lighting design, including fixture placement, visual objectives, proper transitions, and the three levels of light. (53 min)
- A Practical Approach to Engineering the System (Low-Voltage Lighting): Aimed at landscape architects and other designers, this webinar will show the engineering side of a low-voltage system. We'll move past the idea that "we are not electrical engineers" and show you how low-voltage lighting has the same design fundamentals as irrigation systems. (52 min)
- Landscape Lighting Codes, Guidelines, and Techniques: Brian Qualls of Unique Lighting shares some resources to inform new designers and seasoned professionals alike before they dig into our revamped lighting tools. Learn primary lighting codes and ordinances, design guidelines and strategies, and landscape-specific techniques for effective and efficient lighting design. (1 hr 2 min)
- Site Plans and Land F/X: Aaron Emerson of Mills Design Group will show some award-winning case studies of how the Land F/X Site tools are used throughout the firm's office. Aaron will also go over some important lessons learned while setting up an efficient site design workflow. (57 min)
- Browse our site & hardscape webinars
 Lighting
Lighting
We've been hard at work making some major upgrades to our lighting design tools. Specify fixtures from real lighting manufacturers, along with wire types, panels, transformers, and other lighting equipment. Lay out your lighting system, wire it up, and place labels and schedules.
Articles
-
Lighting Manager: Design a lighting system that includes fixtures and equipment from actual manufacturers, as well as wire gauges and more.
This article includes a video.
-
Create lighting circuits (zones): Divide your lighting plan into circuits before you've even wired your fixtures. Each circuit will have its wattage total calculated automatically, giving you a good idea of the power your system will need to provide in each region, and in total.
This article includes a video.
-
Place a Lighting Schedule: You can easily generate a schedule of lighting fixtures, wires, and equipment you've used in your project within either Model Space or a Paper Space Layout tab.
This article includes a video.
-
Label lighting fixtures, wires, and equipment: Although many designers prefer to use the Lighting Schedule to call out lighting fixtures, wires, and equipment, you can use our Reference Note Callout tool to label your lighting systems.
This article includes a video.
-
Verify Lighting: Check your plan for errors: Our Verify tool provides a quick way to check for errors in your lighting plan and easily correct them.
This article includes a video.
- Customize your lighting callouts, including the appearance of the callouts and the attributes included within them.
- Edit our lighting symbols, or add your own.
Webinars
- Working with Lighting Tools in Land F/X: We overhauled our lighting module in 2019, adding multiple new capabilities and improving the existing functionality. Take a tour of our greatly improved lighting tools, and learn how to use them to your advantage. (1 hr 8 min)
- Twilight Highlights: Learn how Land F/X and the Twilight Render plugin for SketchUp will streamline the rendering process for your lighting plan. We'll show you how to create realistic renders, using accurate models of landscape lighting manufacturers' light fixtures, in no time. (1 hr 1 min)
- Looking Back on Development in 2019: We look back on some of the feature highlights from 2019 and give you a sneak peek into how some of those features have come to fruition – including our award-winning lighting module. (39 min)
- Understanding the Manufacturer Connection: The Manufacturer Connection is a dynamic and invaluable relationship that we at Land F/X have pioneered into an exclusive, easy to use tool that benefits both designers and manufacturers. Learn about the work we put into manufacturer content and how to enhance your CAD design and specification processes for site amenities, lighting, and hardscape. (1 hr 1 min)
- Designing for Lighting Effects: Ryan Williams of FX Luminaire provides some valuable pointers on ensuring that each of your lighting jobs is creative and unique and doesn't fall into the routine of designing on autopilot. (57 min)
- A Practical Approach to Low-Voltage Lighting Design: Brian Qualls of Unique Lighting Systems goes over the fundamentals of lighting design, including fixture placement, visual objectives, proper transitions, and the three levels of light. (53 min)
- A Practical Approach to Engineering the System (Low-Voltage Lighting): Aimed at landscape architects and other designers, this webinar will show the engineering side of a low-voltage system. We'll move past the idea that "we are not electrical engineers" and show you how low-voltage lighting has the same design fundamentals as irrigation systems. (52 min)
- Landscape Lighting Codes, Guidelines, and Techniques: Brian Qualls of Unique Lighting shares some resources to inform new designers and seasoned professionals alike before they dig into our revamped lighting tools. Learn primary lighting codes and ordinances, design guidelines and strategies, and landscape-specific techniques for effective and efficient lighting design. (1 hr 2 min)
- Browse our site & hardscape webinars
 Hardscape Hatches & Lines
Hardscape Hatches & Lines
Our hatch library includes a wide variety of patterns designed to represent hardscape materials ranging from rocks and sand to brick, flagstone, and paving materials. Site hatches can be generic or "smart," depending on your needs. We also offer several linetypes for sketching out your site design, as well as a Railing tool for fencing, walls, and more.
Hatches
-
Place a site hatch in your drawing using our comprehensive library of hatch patterns.
This article includes a video.
-
Area/Volume Reference Notes: Place a "smart" hatch with data assigned to it (such as per-unit cost). Our system now includes hardscaping materials from specific manufacturers.
This article includes a video.
-
Save your own hatch patterns into our system for quick and easy access.
This article includes a video.
-
Site Color: Add color to your hatches.
This article includes a video.
- POLYDIVIDE: Instantly divide a hatched area into up to 10 equal sections.
This article includes a video.
- P-Hatch (PHATCH): Use this handy tool to modify or expand an existing hatch in your drawing, or to "paint" a new hatch from scratch.
This article includes a video.
Lines, Fences, Walls, and Railings
- Line Graphics: We've created a collection of unique linetypes that help you add variety and realism to your linework. Just select one and start drawing!
- Custom Line: Create your own custom linetype (such as electrical, gas, or water).
- Graphic Railings: Place a fence, rail, or wall.
-
Length Reference Note: Calculate and record the total length of all linear objects on a given layer.
This article includes a video.
Webinars
- Hatches We dive into the Land F/X hatch libraries, take a look at how Land F/X manages hatches, and show you how to integrate your own custom hatches and develop a better understanding of the inner workings of the Land F/X hatch system as a whole. (58 min)
- Understanding the Manufacturer Connection: The Manufacturer Connection is a dynamic and invaluable relationship that we at Land F/X have pioneered into an exclusive, easy to use tool that benefits both designers and manufacturers. Learn about the work we put into manufacturer content and how to enhance your CAD design and specification processes for site amenities, lighting, and hardscape. (1 hr 1 min)
- Getting Started with RefNotes: Our Reference Notes (RefNotes) tool provides a quick way to spec and place site furniture, play structures, hardscaping materials, retaining walls, and pretty much any other item you need in your landscape plan. We'll go over the basics. (58 min)
- True Color in CAD: The color wheels available within our Site Color tool are now tied to color books, allowing you to customize palettes for RefNotes, site development, land use regions, and other color areas. Take a full-color tour of the updated features. (52 min)
- Permeable Surfaces with Concrete Paving: Permeable pavers offer a significant advantage over other porous materials because they allow water infiltration between units rather than through the pavers themselves. Because they come in a variety of shapes, colors, and textures, these pavers also offer an aesthetic quality. Brad Swanson of Unilock goes over these and other benefits and options. (1 hr 5 min)
- Browse our site & hardscape webinars
 Tool Kit
Tool Kit
Our Site Tool Kit is brimming with features that will help you build, edit, and error check your site design.
Articles
-
Set the scale & units: Our Scale tool makes it incredibly easy to scale everything correctly.
This article includes a video.
-
Copy site objects along a polyline, line, or arc.
This article includes a video.
-
XCOPY: Run the copy portion of the AutoCAD MOCORO command to copy a grouping of selected smart site objects (such as Reference Notes and callouts) and place duplicates of that grouping.
This article includes a video.
-
XCORO: Run the copy and rotate portions of the AutoCAD MOCORO command to copy a grouping of selected smart site objects (such as Reference Notes and callouts) and place duplicates of that grouping rotated to your needs.
This article includes a video.
-
Keyboard commands for placing generic blocks: You can now place generic blocks, such as Plan, Elevation, and Discipline Graphics, much more efficiently. Use these easy, intuitive keyboard commands to toggle between blocks, block categories, and views of the selected block on the fly, as well as access our Copy along tools.
This article includes a video.
- Drive game: Get on-the-road training on our keyboard commands for copying and placing site blocks by playing this fun game from within any DWG drawing.
-
Array blocks: Place a rectangular or triangular array of blocks.
This article includes a video.
-
Mirror tool: Copy a group of site objects and place it as a mirror image of the original.
This article includes a video.
-
Verify Callouts: Error check site objects and callouts.
This article includes a video.
-
Mimic Object (formerly known as Match Properties): Apply the data and symbol of a site block or hatch in your drawing to other blocks or hatches you've placed in your drawing.
This article includes a video.
-
Clone Object (formerly known as Match Object): Select a smart or generic block, callout, or hatch you've placed in your drawing (including Reference Notes) and quickly place copies of it – including all attached data.
This article includes a video.
-
Xhair Angle: "Snap" objects, lines, or hatches to a specific crosshair angle.
This article includes a video.
-
Block Data / Edit Object: Edit information about a block or hatch in your drawing. You can also use this tool to change a "dumb" or generic site object into a "smart" site object – AKA a Reference Note.
This article includes a video.
- Calculation tools: Calculate area or length in seconds.
- Verify Callouts: Error check your RefNotes and cite callouts.
- SuperJoin: Clean up linework using this helpful tool.
This article includes a video.
- POLYDIVIDE: Instantly divide an area in your drawing into up to 10 equal sections, including quantities of smart hatch objects.
This article includes a video.
- P-Hatch (PHATCH): Use this handy tool to modify or expand an existing hatch in your drawing, or to "paint" a new hatch from scratch.
This article includes a video.
Webinars
- Hardscape Design: Hardscape design with Land F/X is all about Reference Notes (RefNotes). Learn about the myriad options available within our RefNotes tool that will streamline your project's workflow. We'll go over all the basics of RefNotes, including setting up and placing a RefNote, calling out your features, and placing a schedule. (1 hr 2 min)
- Intro to Site Tools: This webinar covers the basics of what our Site tools have to offer, including our Calculation (Area and Length) tools. (1 hr 2 min)
- Common Land F/X Questions: This webinar covers some of our lesser-known tools, including our Xhair Angle tool. (1 hr)
- Browse our site & hardscape webinars
- P-Hatch (PHATCH): Use this handy tool to modify or expand an existing hatch in your drawing, or to "paint" a new hatch from scratch.
 Site Annotation
Site Annotation
Call out your site objects and materials using our site annotation tools.
Articles
- Text Manager: Control the appearance of your site annotation text down to the font, width, and point size.
-
Site Dimension: Instantly place dimensions for angles, lengths, and much more.
This article includes a video.
-
Add general notes to your drawing using our Reference Notes tool.
This article includes a video.
- Leader styles: Give your callout leaders the exact look you want.
- Set Mask Size: Quickly assign an offset factor to the background mask of a multileader (MLeader) with MText to control how much space lies between the text and the outer edges of the mask.
-
Call out site objects, slopes, and elevations in a variety of ways:
-
Site Callouts: We've consolidated all our callouts related to site and hardscape design into a single menu. Find them easily, and annotate away.
This article includes a video.
-
Call out your Reference Notes.
This article includes a video.
-
Call out details you've placed in your drawings.
This article includes a video.
-
Photo Callouts: Label your site objects by either selecting photos from an automatic online images search or browsing to your own photos.
This article includes a video.
-
Discipline Graphics: Call out standardized objects from specific disciplines, such as civil, electrical, or water.
This article includes a video.
-
Spot Elevations: Quickly call out elevations.
This article includes a video.
-
Slope Callouts: Show the percentages and directions of slopes.
This article includes a video.
- Northing-Easting Points: Show the locations of known survey points.
- Leaders & Text: Place callouts on the fly.
- Multileaders (MLeaders): Many of our callouts are MLeaders – a type of callouts that combines its leader, arrow, and text into a single and contiguous entity for easy editing and repositioning. Learn how they work.
- Place Text: Use our Text Manager to place single- or multi-line text anywhere you need it.
-
Site Callouts: We've consolidated all our callouts related to site and hardscape design into a single menu. Find them easily, and annotate away.
Webinars
- Simple Site Layout and Grading Tools: Our Civil and Survey Manager (formerly known as the Grading Manager) includes some easy-to-use tools designed to help you lay out a plan in AutoCAD with Northing/Easting points, Spot Elevations, and Slope Callouts. We'll go over a few basic examples showing how these tools work, and provide some tips on how to incorporate them into your construction documentation workflow. (58 min)
- Intro to Site Tools: This webinar covers the basics of what our Site tools have to offer, including our Area Callout tool. (1 hr 2 min)
- Making Text Work in CAD: Join us to learn the essentials of how to use letters, numbers, and other characters effectively in CAD, including how to work with Text Styles and the Text Manager. (1 hr 4 min)
- Site Furniture Selection and Placement Guides: Navigation patterns and intent to use the elements (amenities) within a space are just as important as the aesthetics of the product itself. Clayton Mousley of Maglin shows how to turn your spaces into places. (43 min)
- Working With Dimensions in Land F/X: We show you all the necessary steps for setting up Dimension Styles (DimStyles) and saving them into Land F/X. We also provide some general practice tips and go over some common troubleshooting items. (1 hr 5 min)
- Common Land F/X Questions: This webinar covers some of our lesser-known tools, including our Spot Elevation tool. (1 hr)
- Browse our site & hardscape webinars
 Site Schedules
Site Schedules
Once you've placed all your site objects and materials, catalog them with a variety of schedule types, placed in your drawing or in a spreadsheet for further editing. Our software allows you to place separate schedules showing all instances of a specific type of site item you've placed in a drawing. Examples include:
Articles
-
Reference Notes Schedule
This article includes a video.
-
Lighting Schedule
This article includes a video.
-
Concept Schedule
This article includes a video.
-
Zoning Schedule
This article includes a video.
-
Site Development (Estimator) Schedule
This article includes a video.
-
Grading Schedule
This article includes a video.
-
Send any schedule to a spreadsheet for further editing and formatting.
This article includes a video.
-
Limit your schedules to a specific area or phase using Work Areas.
This article includes a video.
Webinars
- Using Work Areas: Whether you need to separate out phases in your schedules or show an area at a different scale and viewing angle, you need to know how to manipulate a Work Area. (1 hr 2 min)
- Streamlined Life Cycle of a Site & Hardscape Project: You have the tools at your fingertips – including our Concept Graphics and RefNotes Schedule tools – to take your site and hardscape design from concept to construction documentation, complete with quantities, data, callouts, and cost estimates. Learn a complete process spanning the life cycle of each project that will start cutting days off your overall drafting time. (1 hr 3 min)
- Common Land F/X Questions: This webinar covers some of our lesser-known tools, including Work Areas. (1 hr)
- Browse our site & hardscape webinars



